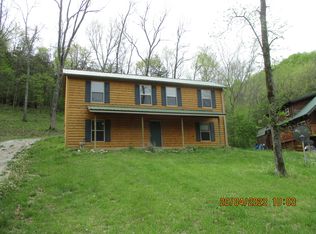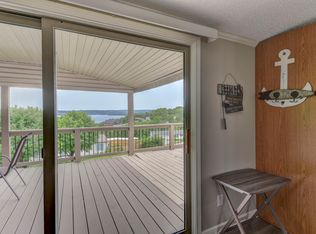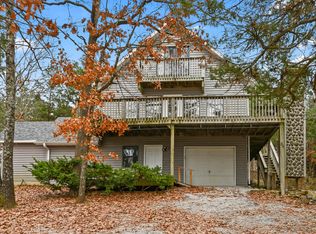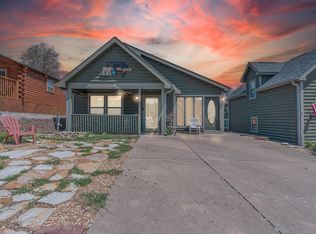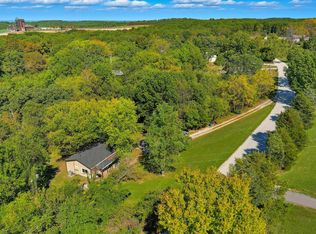Welcome to serenity! Take a look at this custom built log cabin located on the banks of a bubbling wet weather creek called Brush Creek. Cabin has all the extras including vaulted ceilings, a grand open floor plan, a loft 3rd bedroom, huge front porch and back deck. Kitchen features an island with bar seating which overlooks the living area. The dining room has a huge pantry and space for a large table. Spacious primary suite has lots of storage and an adjacent bath which includes a jetted tub and lots of space. This cabin has fresh paint and new window blinds, ceiling fans, including a back up propane heating system and 2 burner stove for those times when the electricity might go out. Unfinished basement has storage galore and more!
Active
Price cut: $15.1K (10/20)
$199,900
941 Peace In The Valley Road, Blue Eye, MO 65611
3beds
1,061sqft
Est.:
Single Family Residence, Cabin
Built in 2018
9,583.2 Square Feet Lot
$197,700 Zestimate®
$188/sqft
$100/mo HOA
What's special
Custom built log cabinBack deckHuge front porchFresh paintGrand open floor planSpacious primary suiteCeiling fans
- 212 days |
- 430 |
- 34 |
Zillow last checked: 8 hours ago
Listing updated: November 13, 2025 at 11:57am
Listed by:
Gail Keirsey 417-230-7192,
ReeceNichols - Lakeview,
Ryan Keirsey 417-231-6620,
ReeceNichols - Lakeview
Source: SOMOMLS,MLS#: 60294514
Tour with a local agent
Facts & features
Interior
Bedrooms & bathrooms
- Bedrooms: 3
- Bathrooms: 1
- Full bathrooms: 1
Rooms
- Room types: Loft, John Deere, Pantry, Great Room, Master Bedroom
Bedroom 1
- Area: 132.44
- Dimensions: 10.11 x 13.1
Bedroom 2
- Area: 101.1
- Dimensions: 10.11 x 10
Bedroom 3
- Description: Bedroom 3/Loft
- Area: 126.5
- Dimensions: 11 x 11.5
Bathroom full
- Area: 92.1
- Dimensions: 10.11 x 9.11
Deck
- Description: Front Deck
- Area: 82.25
- Dimensions: 17.5 x 4.7
Deck
- Description: Rear Deck
- Area: 117.81
- Dimensions: 15.3 x 7.7
Dining room
- Area: 133.92
- Dimensions: 10.8 x 12.4
Kitchen
- Area: 144.9
- Dimensions: 16.1 x 9
Living room
- Area: 252.77
- Dimensions: 16.1 x 15.7
Other
- Description: Basement
- Area: 923.89
- Dimensions: 22.7 x 40.7
Heating
- Heat Pump, Wall Furnace, Electric, Propane
Cooling
- Heat Pump, Ceiling Fan(s)
Appliances
- Included: Electric Water Heater, Propane Cooktop, Free-Standing Electric Oven, Dryer, Washer, Refrigerator, Water Softener Owned
- Laundry: Laundry Room, W/D Hookup
Features
- Vaulted Ceiling(s), Internet - Cable, Laminate Counters
- Flooring: Carpet, Laminate
- Windows: Blinds, Double Pane Windows
- Basement: Concrete,Exterior Entry,Unfinished,Partial
- Has fireplace: No
Interior area
- Total structure area: 1,977
- Total interior livable area: 1,061 sqft
- Finished area above ground: 1,061
- Finished area below ground: 0
Property
Parking
- Parking features: Gravel, On Street
- Has uncovered spaces: Yes
Features
- Levels: Two
- Stories: 1
- Patio & porch: Deck, Front Porch
- Exterior features: Rain Gutters, Cable Access
- Has spa: Yes
- Spa features: Bath
- Has view: Yes
- View description: Creek/Stream
- Has water view: Yes
- Water view: Creek/Stream
- Waterfront features: Wet Weather Creek
Lot
- Size: 9,583.2 Square Feet
Details
- Parcel number: 176.013000000001.317
Construction
Type & style
- Home type: SingleFamily
- Architectural style: Log Cabin,Cabin
- Property subtype: Single Family Residence, Cabin
Materials
- Wood Siding, Concrete
- Foundation: Poured Concrete
- Roof: Composition,Shingle,Asphalt
Condition
- Year built: 2018
Utilities & green energy
- Sewer: Public Sewer
- Water: Public
- Utilities for property: Cable Available
Community & HOA
Community
- Security: Smoke Detector(s)
- Subdivision: Morningside Development
HOA
- Services included: Gated Entry, Sewer, Water
- HOA fee: $100 monthly
Location
- Region: Blue Eye
Financial & listing details
- Price per square foot: $188/sqft
- Annual tax amount: $777
- Date on market: 5/14/2025
- Listing terms: Cash,VA Loan,USDA/RD,FHA,Conventional
- Road surface type: Asphalt, Gravel
Estimated market value
$197,700
$188,000 - $208,000
Not available
Price history
Price history
| Date | Event | Price |
|---|---|---|
| 10/20/2025 | Price change | $199,900-7%$188/sqft |
Source: | ||
| 9/15/2025 | Price change | $215,000-6.1%$203/sqft |
Source: | ||
| 5/14/2025 | Listed for sale | $229,000$216/sqft |
Source: | ||
Public tax history
Public tax history
Tax history is unavailable.BuyAbility℠ payment
Est. payment
$1,027/mo
Principal & interest
$775
HOA Fees
$100
Other costs
$152
Climate risks
Neighborhood: 65611
Nearby schools
GreatSchools rating
- 9/10Blue Eye Elementary SchoolGrades: PK-4Distance: 1.8 mi
- 5/10Blue Eye Middle SchoolGrades: 5-8Distance: 1.8 mi
- 8/10Blue Eye High SchoolGrades: 9-12Distance: 1.6 mi
Schools provided by the listing agent
- Elementary: Blue Eye
- Middle: Blue Eye
- High: Blue Eye
Source: SOMOMLS. This data may not be complete. We recommend contacting the local school district to confirm school assignments for this home.
- Loading
- Loading
