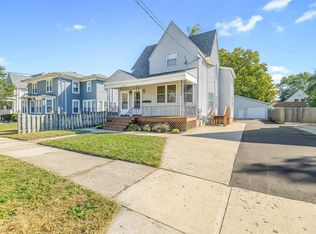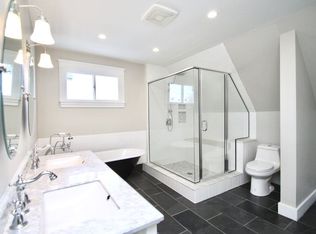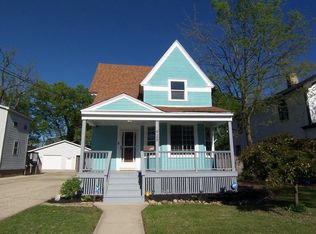Closed
$270,000
941 Park Avenue, Beloit, WI 53511
5beds
1,748sqft
Single Family Residence
Built in 1905
8,712 Square Feet Lot
$278,800 Zestimate®
$154/sqft
$1,878 Estimated rent
Home value
$278,800
$245,000 - $315,000
$1,878/mo
Zestimate® history
Loading...
Owner options
Explore your selling options
What's special
Welcome to 941 Park Ave, a beautifully updated home with plenty of space and modern amenities. This property features a newer roof(2020) for peace of mind. Both the house and garage have newer siding. Enjoy new flooring in the kitchen, sunroom, living room, dining room, stairs, halls, and all bedrooms. The spacious kitchen boasts newer cabinets, a pot filler, and elegant wall trim. Stay warm with a newer furnace(2022). 19 windows have been replaced to enhance energy efficiency(2024). An additional bathroom has been added, along with an extra closet for more storage. The second sunroom has been transformed into a bonus room or second office, providing versatile living space. This home offers lots of space and is just right for anyone looking for a comfortable and updated living environment.
Zillow last checked: 8 hours ago
Listing updated: July 25, 2025 at 08:12pm
Listed by:
Michael Rorabeck Pref:608-289-2241,
Century 21 Affiliated
Bought with:
Yoo Realty Group
Source: WIREX MLS,MLS#: 1990583 Originating MLS: South Central Wisconsin MLS
Originating MLS: South Central Wisconsin MLS
Facts & features
Interior
Bedrooms & bathrooms
- Bedrooms: 5
- Bathrooms: 2
- Full bathrooms: 2
- Main level bedrooms: 2
Primary bedroom
- Level: Upper
- Area: 176
- Dimensions: 16 x 11
Bedroom 2
- Level: Upper
- Area: 156
- Dimensions: 13 x 12
Bedroom 3
- Level: Upper
- Area: 81
- Dimensions: 9 x 9
Bedroom 4
- Level: Main
- Area: 117
- Dimensions: 13 x 9
Bedroom 5
- Level: Main
- Area: 99
- Dimensions: 11 x 9
Bathroom
- Features: Master Bedroom Bath: Full, Master Bedroom Bath
Dining room
- Level: Main
- Area: 224
- Dimensions: 16 x 14
Kitchen
- Level: Main
- Area: 280
- Dimensions: 20 x 14
Living room
- Level: Main
- Area: 210
- Dimensions: 15 x 14
Office
- Level: Upper
- Area: 187
- Dimensions: 17 x 11
Heating
- Natural Gas, Forced Air
Cooling
- Central Air
Features
- Basement: Full
Interior area
- Total structure area: 1,748
- Total interior livable area: 1,748 sqft
- Finished area above ground: 1,748
- Finished area below ground: 0
Property
Parking
- Total spaces: 2
- Parking features: 2 Car, Detached, Garage Door Opener
- Garage spaces: 2
Features
- Levels: Two
- Stories: 2
- Patio & porch: Patio
Lot
- Size: 8,712 sqft
- Features: Sidewalks
Details
- Parcel number: 13680230
- Zoning: R-1b, WPO
- Special conditions: Arms Length
Construction
Type & style
- Home type: SingleFamily
- Architectural style: Other
- Property subtype: Single Family Residence
Materials
- Vinyl Siding
Condition
- 21+ Years
- New construction: No
- Year built: 1905
Utilities & green energy
- Sewer: Public Sewer
- Water: Public
Community & neighborhood
Location
- Region: Beloit
- Municipality: Beloit
Price history
| Date | Event | Price |
|---|---|---|
| 4/16/2025 | Sold | $270,000-1.8%$154/sqft |
Source: | ||
| 3/16/2025 | Contingent | $275,000$157/sqft |
Source: | ||
| 2/10/2025 | Price change | $275,000-5.1%$157/sqft |
Source: | ||
| 12/11/2024 | Listed for sale | $289,900+276.5%$166/sqft |
Source: | ||
| 8/1/2016 | Sold | $77,000+2.8%$44/sqft |
Source: Public Record | ||
Public tax history
| Year | Property taxes | Tax assessment |
|---|---|---|
| 2024 | $1,935 +0.2% | $163,900 +25.4% |
| 2023 | $1,931 -3.9% | $130,700 |
| 2022 | $2,009 -14.1% | $130,700 +59.8% |
Find assessor info on the county website
Neighborhood: 53511
Nearby schools
GreatSchools rating
- 1/10Merrill Elementary SchoolGrades: PK-3Distance: 0.8 mi
- 1/10Beloit Virtual SchoolGrades: PK-12Distance: 1 mi
- 2/10Memorial High SchoolGrades: 9-12Distance: 0.7 mi
Schools provided by the listing agent
- High: Memorial
- District: Beloit
Source: WIREX MLS. This data may not be complete. We recommend contacting the local school district to confirm school assignments for this home.

Get pre-qualified for a loan
At Zillow Home Loans, we can pre-qualify you in as little as 5 minutes with no impact to your credit score.An equal housing lender. NMLS #10287.
Sell for more on Zillow
Get a free Zillow Showcase℠ listing and you could sell for .
$278,800
2% more+ $5,576
With Zillow Showcase(estimated)
$284,376

