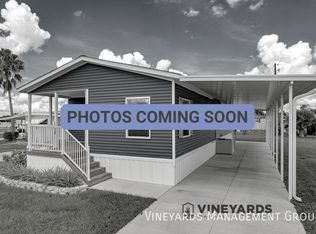Sold for $175,500 on 06/29/23
$175,500
941 N Borcherding Rd, Madison, IN 47250
3beds
1,080sqft
Manufactured Home
Built in 1971
0.57 Acres Lot
$184,500 Zestimate®
$163/sqft
$1,125 Estimated rent
Home value
$184,500
$168,000 - $199,000
$1,125/mo
Zestimate® history
Loading...
Owner options
Explore your selling options
What's special
Looking for a home with a peaceful backyard oasis? Look no further! This charming property features a large backyard with a serene fish pond, a brand new privacy fence, and a spacious 13 x 24 deck perfect for hosting summer barbecues and entertaining guests. You'll love spending your evenings around the cozy fire pit in one of the three swings that surround it. Inside, you'll find a well-maintained, clean home with some updates. The brand new entry doors add curb appeal, while the updated backsplash in the kitchen adds a touch of modern elegance. Large 28 x 32 barn, perfect for storing all your tools and toys. Type of fish in the 6' deep fish pond are: Japanese Koi, Fancy Tail Koi, Gold Fish, Mosquitofish along with a few other types. If you have been looking for that perfect backyard this is the home for you. Don't miss your chance to own this incredible home schedule your showing today! There are two interior and exterior cameras, window and door sensors from ADT(currently no active subscription). Staying with the home is the dining room table, 2 bar stools and 2 chairs on the back deck. Washer and dryer are negotiable.
Zillow last checked: 8 hours ago
Listing updated: January 28, 2025 at 04:57am
Listed by:
Jim Pruett 812-701-1000,
EXP Realty LLC
Bought with:
Jim Pruett, 191573
EXP Realty LLC
Source: GLARMLS,MLS#: 1636340
Facts & features
Interior
Bedrooms & bathrooms
- Bedrooms: 3
- Bathrooms: 1
- Full bathrooms: 1
Bedroom
- Description: Carpet
- Level: First
- Area: 149.16
- Dimensions: 11.30 x 13.20
Bedroom
- Description: Carpet
- Level: First
- Area: 110.74
- Dimensions: 11.30 x 9.80
Bedroom
- Description: Carpet
- Level: First
- Area: 126.54
- Dimensions: 11.10 x 11.40
Kitchen
- Description: Laminate Flooring
- Level: First
- Area: 222.61
- Dimensions: 19.70 x 11.30
Living room
- Description: Carpet
- Level: First
- Area: 193.23
- Dimensions: 17.10 x 11.30
Other
- Description: Laminate Flooring, Utility Room
- Level: First
- Area: 49.7
- Dimensions: 7.00 x 7.10
Heating
- Forced Air, Heat Pump
Cooling
- Central Air, Heat Pump
Features
- Basement: None
- Has fireplace: No
Interior area
- Total structure area: 1,080
- Total interior livable area: 1,080 sqft
- Finished area above ground: 1,080
- Finished area below ground: 0
Property
Parking
- Parking features: Driveway
- Has uncovered spaces: Yes
Features
- Stories: 1
- Patio & porch: Deck
- Fencing: Privacy,Full
Lot
- Size: 0.57 Acres
Details
- Parcel number: 390831222003000006
Construction
Type & style
- Home type: MobileManufactured
- Property subtype: Manufactured Home
Materials
- Stone
- Foundation: Concrete Blk
- Roof: Shingle
Condition
- Year built: 1971
Utilities & green energy
- Sewer: Public Sewer
- Water: Public
Community & neighborhood
Location
- Region: Madison
- Subdivision: None
HOA & financial
HOA
- Has HOA: No
Price history
| Date | Event | Price |
|---|---|---|
| 6/29/2023 | Sold | $175,500+4.8%$163/sqft |
Source: | ||
| 5/16/2023 | Pending sale | $167,500$155/sqft |
Source: | ||
| 5/12/2023 | Listed for sale | $167,500$155/sqft |
Source: | ||
Public tax history
| Year | Property taxes | Tax assessment |
|---|---|---|
| 2024 | $276 +8.8% | $60,300 |
| 2023 | $253 +7.7% | $60,300 -4% |
| 2022 | $235 +1.9% | $62,800 +7.2% |
Find assessor info on the county website
Neighborhood: 47250
Nearby schools
GreatSchools rating
- 6/10Madison Consolidated Jr High SchoolGrades: 5-8Distance: 3.2 mi
- 6/10Madison Consolidated High SchoolGrades: 9-12Distance: 3.3 mi
- 5/10Anderson Elementary SchoolGrades: PK-4Distance: 3.8 mi
