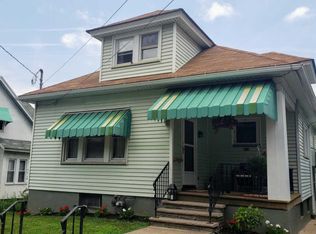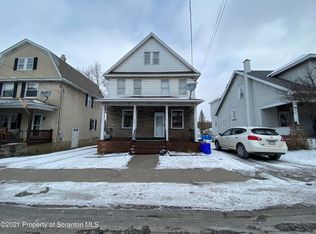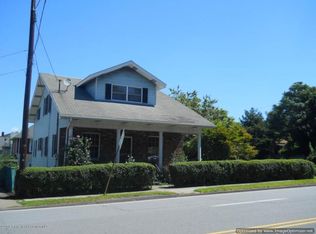Sold for $100,000 on 11/08/24
$100,000
941 Moosic St, Scranton, PA 18505
3beds
1,440sqft
Residential, Single Family Residence
Built in 1930
3,920.4 Square Feet Lot
$107,300 Zestimate®
$69/sqft
$1,558 Estimated rent
Home value
$107,300
$89,000 - $129,000
$1,558/mo
Zestimate® history
Loading...
Owner options
Explore your selling options
What's special
Just in time for your Fall project! Priced to sell ''AS IS'' with 3 bedrooms, 1 bath with ability to convert 1st floor den into a second full bath. Original stained glass windows, fireplace (currently non-functioning), multiple fruit trees in backyard. Off street parking, 2 car garage, easy maintenance yard. Convenient to highways, downtown and shopping. All information is approximate not warranted or guaranteed.
Zillow last checked: 8 hours ago
Listing updated: November 08, 2024 at 10:43am
Listed by:
Gale Lewis,
C21 Jack Ruddy Real Estate
Bought with:
Kelly Hrobuchak, RS310916
ERA One Source Realty
Source: GSBR,MLS#: SC4860
Facts & features
Interior
Bedrooms & bathrooms
- Bedrooms: 3
- Bathrooms: 1
- Full bathrooms: 1
Bedroom 1
- Area: 103.18 Square Feet
- Dimensions: 11.58 x 8.91
Bedroom 2
- Area: 117.04 Square Feet
- Dimensions: 11.33 x 10.33
Bedroom 3
- Area: 159.42 Square Feet
- Dimensions: 14.83 x 10.75
Primary bathroom
- Area: 62 Square Feet
- Dimensions: 8 x 7.75
Den
- Description: Useful Area For 2nd Bath
- Area: 65.25 Square Feet
- Dimensions: 7.25 x 9
Dining room
- Area: 195.46 Square Feet
- Dimensions: 12.75 x 15.33
Kitchen
- Area: 184.11 Square Feet
- Dimensions: 16.25 x 11.33
Living room
- Area: 203.29 Square Feet
- Dimensions: 16.16 x 12.58
Other
- Description: Pantry
- Area: 17.23 Square Feet
- Dimensions: 4.5 x 3.83
Heating
- Natural Gas
Cooling
- None
Appliances
- Included: Gas Water Heater
Features
- High Ceilings, Natural Woodwork
- Flooring: Combination
- Basement: Unfinished
- Attic: Crawl Opening
- Has fireplace: No
Interior area
- Total structure area: 1,440
- Total interior livable area: 1,440 sqft
- Finished area above ground: 1,440
- Finished area below ground: 0
Property
Parking
- Total spaces: 2
- Parking features: Detached, Garage Faces Side
- Garage spaces: 2
Features
- Stories: 2
- Exterior features: Lighting
- Frontage length: 55.00
Lot
- Size: 3,920 sqft
- Dimensions: 55 x 115 x 50 x 25 x 5 x 90
- Features: City Lot
Details
- Parcel number: 15762010015
- Zoning: R1
Construction
Type & style
- Home type: SingleFamily
- Architectural style: Cape Cod
- Property subtype: Residential, Single Family Residence
Materials
- Stucco
- Foundation: Permanent
- Roof: Asphalt
Condition
- New construction: No
- Year built: 1930
Utilities & green energy
- Electric: Fuses
- Sewer: Public Sewer
- Water: Public
- Utilities for property: Natural Gas Connected, Water Connected, Sewer Connected
Community & neighborhood
Location
- Region: Scranton
Other
Other facts
- Listing terms: Cash,Conventional
- Road surface type: Asphalt
Price history
| Date | Event | Price |
|---|---|---|
| 11/8/2024 | Sold | $100,000+0.1%$69/sqft |
Source: | ||
| 9/21/2024 | Pending sale | $99,900$69/sqft |
Source: | ||
| 9/17/2024 | Listed for sale | $99,900+44.8%$69/sqft |
Source: | ||
| 9/16/2002 | Sold | $68,975$48/sqft |
Source: | ||
Public tax history
| Year | Property taxes | Tax assessment |
|---|---|---|
| 2024 | $3,415 | $10,000 |
| 2023 | $3,415 +61.8% | $10,000 |
| 2022 | $2,110 | $10,000 |
Find assessor info on the county website
Neighborhood: South Side
Nearby schools
GreatSchools rating
- 5/10John G Whittier #2Grades: K-4Distance: 0.3 mi
- 5/10South Scranton Intrmd SchoolGrades: 5-8Distance: 1 mi
- 5/10Scranton High SchoolGrades: 7-12Distance: 1.6 mi

Get pre-qualified for a loan
At Zillow Home Loans, we can pre-qualify you in as little as 5 minutes with no impact to your credit score.An equal housing lender. NMLS #10287.
Sell for more on Zillow
Get a free Zillow Showcase℠ listing and you could sell for .
$107,300
2% more+ $2,146
With Zillow Showcase(estimated)
$109,446

