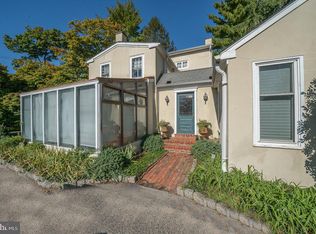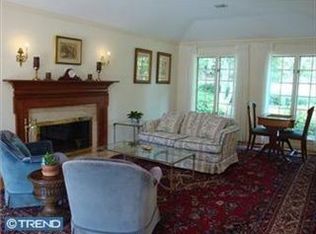Welcome to this wonderful custom colonial on one of Gladwyne's premier streets. Only a short stroll to the center of town, park and elementary school. This quaint two story masonry home is nestled in a bucolic setting surrounded by specimen plantings and lush gardens. This home has a gracious Living Room with a fireplace, adjacent Florida Room and outside entrance to a patio and yard. The Den has built-ins and a wood burning fireplace. The Dining Room is spacious. The Kitchen Family Room is open and has abundant windows overlooking the private back yard with its beautiful gardens. The Master Bedroom has a private Bath (with whirlpool tub and separage stall shower), two closets and lots of light. There are three additional bedrooms and two bathrooms. This home boasts beautiful hardwood floors throughout, an outdoor whirlpool for cooling off and first floor laundry facilties. The basement is unfinsihed and used for storage.
This property is off market, which means it's not currently listed for sale or rent on Zillow. This may be different from what's available on other websites or public sources.


