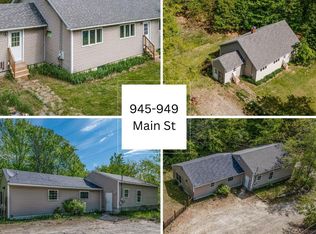Looking for Privacy, this Doublewide has it all, including a Sandy Oasis in your own backyard! Unbelievable! Open concept home with 3 bedroom 2 bath plus many updates include new carpet in Master Bedroom and Guest Room. New Geo Spring hot water heater plus windows and Roof 2016. Land is great for four wheeling or just enjoying for sitting and entertaining. Great Landscaping plus 2 Sheds for storage!
This property is off market, which means it's not currently listed for sale or rent on Zillow. This may be different from what's available on other websites or public sources.
