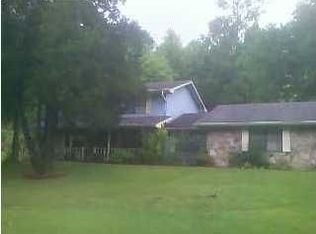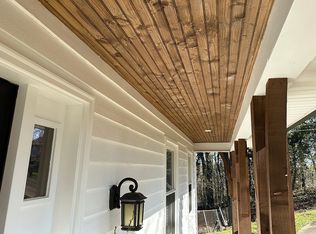Sold for $365,000
$365,000
941 Lower Mill Rd, Hixson, TN 37343
3beds
2,033sqft
Single Family Residence
Built in 1996
0.46 Acres Lot
$367,900 Zestimate®
$180/sqft
$2,519 Estimated rent
Home value
$367,900
$342,000 - $394,000
$2,519/mo
Zestimate® history
Loading...
Owner options
Explore your selling options
What's special
OPEN HOUSE - SUNDAY, February 23rd | 2-4 PM
Come see this beautifully maintained and updated home for yourself! Conveniently located near the Hixson Northgate area, you'll enjoy easy access to shopping, schools, hospitals, parks, restaurants, and major roadways.
New owners will appreciate the numerous updates designed for both convenience and peace of mind. The fully fenced backyard offers a private outdoor oasis, featuring a patio with a pergola-covered seating area—perfect for morning coffee or evening gatherings. A professionally installed retaining wall and French drain ensure water stays away from the foundation, adding an extra layer of protection.
Additional highlights:
✅ Exterior repainted in 2022 for a fresh, modern look
✅ Maintenance-free composite front porch steps
✅ HVAC system & roof replaced in 2019 for energy efficiency
✅ Hardwood flooring & bathroom updates completed in 2013
✅ Split-bedroom floor plan & convenient laundry room off the kitchen
✅ Flexible downstairs space ideal for a home office, gym, or playroom
✅ Oversized two-car garage with a workbench and ample storage
Don't miss your chance to tour this fantastic home! Call your lender today and make 2025 the year you become a homeowner.
Zillow last checked: 8 hours ago
Listing updated: July 15, 2025 at 09:16am
Listed by:
Marie King 423-355-1998,
Keller Williams Realty
Bought with:
Dakota Huddleston, 379867
Keller Williams Realty
Source: Greater Chattanooga Realtors,MLS#: 1507717
Facts & features
Interior
Bedrooms & bathrooms
- Bedrooms: 3
- Bathrooms: 2
- Full bathrooms: 2
Heating
- Central, Electric
Cooling
- Central Air, Ceiling Fan(s), Electric
Appliances
- Included: Disposal, Dishwasher, Electric Range, Electric Water Heater, Free-Standing Refrigerator
- Laundry: Electric Dryer Hookup, Inside, Laundry Room, Upper Level, Washer Hookup
Features
- Breakfast Bar, Cathedral Ceiling(s), Ceiling Fan(s), Granite Counters, Open Floorplan, Walk-In Closet(s), Tub/shower Combo, Separate Dining Room, Split Bedrooms
- Flooring: Hardwood, Tile
- Windows: Vinyl Frames, Window Treatments
- Basement: Partially Finished
- Number of fireplaces: 1
- Fireplace features: Living Room
Interior area
- Total structure area: 2,033
- Total interior livable area: 2,033 sqft
- Finished area above ground: 1,389
- Finished area below ground: 644
Property
Parking
- Total spaces: 2
- Parking features: Basement, Concrete, Driveway, Garage, Off Street, Garage Faces Side
- Attached garage spaces: 2
Features
- Levels: One
- Patio & porch: Composite, Patio, Porch, See Remarks, Porch - Covered
- Exterior features: Private Yard, Rain Gutters
- Fencing: Back Yard,Chain Link,Full
Lot
- Size: 0.46 Acres
- Dimensions: 130 x 170.7
- Features: Back Yard, Landscaped
Details
- Additional structures: Pergola
- Parcel number: 091p E 001.01
- Special conditions: Standard
Construction
Type & style
- Home type: SingleFamily
- Architectural style: Ranch
- Property subtype: Single Family Residence
Materials
- Wood Siding
- Foundation: Block
- Roof: Asphalt,Shingle
Condition
- Updated/Remodeled
- New construction: No
- Year built: 1996
Utilities & green energy
- Sewer: Public Sewer
- Water: Public
- Utilities for property: Cable Available, Electricity Connected, Sewer Connected, Water Connected
Community & neighborhood
Security
- Security features: Security System Owned
Community
- Community features: None
Location
- Region: Hixson
- Subdivision: Kingsridge Unit 2
Other
Other facts
- Listing terms: Cash,Conventional
Price history
| Date | Event | Price |
|---|---|---|
| 4/4/2025 | Sold | $365,000+9%$180/sqft |
Source: Greater Chattanooga Realtors #1507717 Report a problem | ||
| 2/26/2025 | Contingent | $335,000$165/sqft |
Source: Greater Chattanooga Realtors #1507717 Report a problem | ||
| 2/20/2025 | Listed for sale | $335,000+199.1%$165/sqft |
Source: Greater Chattanooga Realtors #1507717 Report a problem | ||
| 3/12/2001 | Sold | $112,000+23.8%$55/sqft |
Source: Public Record Report a problem | ||
| 10/7/1996 | Sold | $90,500$45/sqft |
Source: Public Record Report a problem | ||
Public tax history
| Year | Property taxes | Tax assessment |
|---|---|---|
| 2024 | $1,100 | $49,150 |
| 2023 | $1,100 | $49,150 |
| 2022 | $1,100 | $49,150 |
Find assessor info on the county website
Neighborhood: 37343
Nearby schools
GreatSchools rating
- 4/10Hixson Elementary SchoolGrades: PK-5Distance: 0.9 mi
- 4/10Hixson Middle SchoolGrades: 6-8Distance: 1.1 mi
- 7/10Hixson High SchoolGrades: 9-12Distance: 1.1 mi
Schools provided by the listing agent
- Elementary: Hixson Elementary
- Middle: Hixson Middle
- High: Hixson High
Source: Greater Chattanooga Realtors. This data may not be complete. We recommend contacting the local school district to confirm school assignments for this home.
Get a cash offer in 3 minutes
Find out how much your home could sell for in as little as 3 minutes with a no-obligation cash offer.
Estimated market value$367,900
Get a cash offer in 3 minutes
Find out how much your home could sell for in as little as 3 minutes with a no-obligation cash offer.
Estimated market value
$367,900

