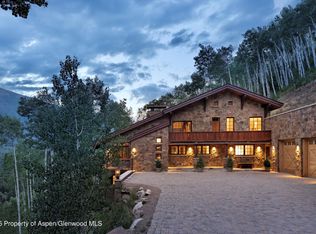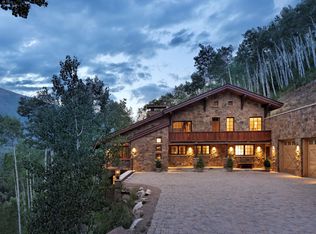A charming home, meticulously cared for, that sees nothing but mountains and sky and hears only the sound of Castle Creek rushing below. Ideal property for those looking for a mountain retreat with privacy, quiet and majestic panoramas, but not isolated & within minutes of Aspen's civilization. Perched on a hillside and bordered on its long south side by Nat'l Forest Service land, this 2-acre slice of heaven has stunning views up and down the Castle Creek valley. Renovated w/ a new addition in '02, w/ numerous upgrades since: 2 master suites, wood stove, hot tub, generous deck for outdoor dining, and small yard. Located on back side of Aspen Mtn - snowmobile to Sundeck/ski down to gondola. Also enjoy hiking, mtn biking, jeeping, x-c skiing from front door. 9 mi to Aspen. Relax and renew -
This property is off market, which means it's not currently listed for sale or rent on Zillow. This may be different from what's available on other websites or public sources.

