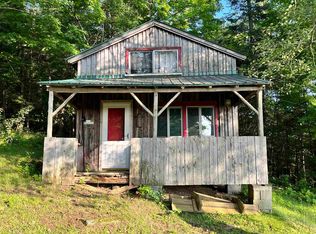Closed
Listed by:
Michael Conley,
Conley Country Real Estate & Insurance 802-766-2401
Bought with: Conley Country Real Estate & Insurance
Zestimate®
$220,000
941 Line Farm Road, Holland, VT 05830
3beds
2,249sqft
Farm
Built in 1880
6 Acres Lot
$220,000 Zestimate®
$98/sqft
$2,521 Estimated rent
Home value
$220,000
Estimated sales range
Not available
$2,521/mo
Zestimate® history
Loading...
Owner options
Explore your selling options
What's special
Own a piece of history. The Line Farm is located at the end of a town road abutting the Quebec border. This home hasn't been lived in for over 20 years. Current owner has no knowledge about water and septic. Family room has a very impressive 2 story fireplace. The family room is on posts. Full poured concrete basement under the main part of the house. VIEWS VIEWS VIEWS for over 50 miles to the west including Jay Peak and Owls Head in Quebec. 687 feet on the international border. Assessed with an abutting parcel.
Zillow last checked: 8 hours ago
Listing updated: November 25, 2025 at 12:17pm
Listed by:
Michael Conley,
Conley Country Real Estate & Insurance 802-766-2401
Bought with:
Lori Roberts
Conley Country Real Estate & Insurance
Source: PrimeMLS,MLS#: 5064249
Facts & features
Interior
Bedrooms & bathrooms
- Bedrooms: 3
- Bathrooms: 2
- Full bathrooms: 1
- 3/4 bathrooms: 1
Heating
- Electric, Wood Stove
Cooling
- None
Appliances
- Included: Electric Cooktop, Dishwasher, Wall Oven, Refrigerator
Features
- Cathedral Ceiling(s), Dining Area
- Flooring: Carpet, Softwood, Vinyl
- Basement: Concrete,Concrete Floor,Full,Partial,Interior Entry
- Number of fireplaces: 1
- Fireplace features: Wood Burning, 1 Fireplace, Wood Stove Hook-up
Interior area
- Total structure area: 3,149
- Total interior livable area: 2,249 sqft
- Finished area above ground: 2,249
- Finished area below ground: 0
Property
Features
- Levels: One and One Half
- Stories: 1
- Patio & porch: Porch
- Exterior features: Garden
- Has view: Yes
- Frontage length: Road frontage: 1116
Lot
- Size: 6 Acres
- Features: Agricultural, Country Setting, Field/Pasture, Level, Open Lot, Views, Near Snowmobile Trails, Rural
Details
- Zoning description: None
Construction
Type & style
- Home type: SingleFamily
- Property subtype: Farm
Materials
- Wood Frame
- Foundation: Concrete, Pillar/Post/Pier
- Roof: Metal
Condition
- New construction: No
- Year built: 1880
Utilities & green energy
- Electric: Circuit Breakers
- Sewer: Septic Tank
- Utilities for property: None
Community & neighborhood
Location
- Region: Derby Line
Other
Other facts
- Road surface type: Gravel, Unpaved
Price history
| Date | Event | Price |
|---|---|---|
| 11/25/2025 | Sold | $220,000$98/sqft |
Source: | ||
| 10/3/2025 | Listed for sale | $220,000$98/sqft |
Source: | ||
Public tax history
Tax history is unavailable.
Neighborhood: 05830
Nearby schools
GreatSchools rating
- 5/10North Country Senior Uhsd #22Grades: 9-12Distance: 12.8 mi
Schools provided by the listing agent
- Elementary: Derby Elementary
- Middle: North Country Junior High
- High: North Country Union High Sch
- District: Orleans Essex North
Source: PrimeMLS. This data may not be complete. We recommend contacting the local school district to confirm school assignments for this home.

Get pre-qualified for a loan
At Zillow Home Loans, we can pre-qualify you in as little as 5 minutes with no impact to your credit score.An equal housing lender. NMLS #10287.
