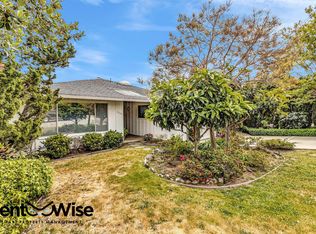Lakeside Living in Silicon Valley: Modern Luxury Executive 6BR Residence With Lake Access, Pool, And Pool House
Every home has a story what it's like to live there, its personality, what it has to offer.
So let's talk about this home's story
Offered furnished or unfurnished and available for long-term lease. this three-story residence, completely renovated and remodeled in 2020, is part of an exclusive Emerald Hills community surrounding Upper Emerald Lake, one of the few residential lakes in Silicon Valley. The lake, visible from nearly every room, anchors a unique, luxury lifestyle, one that is perfect for entertaining, for kids to frolic and play, and for adults to relax and indulge. The home is an easy walking distance to top-ranked Roy Cloud Elementary School.
The grand front entrance welcomes you with vaulted ceilings and tall windows with views of the expansive back yard play and pool area, along with the lake itself.
To the left is the kitchen, with a large center island, granite countertops, and high-end appliances, including a 6-burner Wolf double-oven and range, a second Wolf oven with heating drawer, a Sub-Zero fridge and freezer, and two dishwashers.
Beyond the kitchen is an indoor seating area with a fireplace surrounded by stone tiling, and sliding glass doors leading to an outdoor barbecue area. There is also a formal dining area and a wet bar with a wine fridge and liquor cabinet. Rounding out this side of the ground floor is the laundry room and a half bath.
On the other half of the ground floor is a large bedroom with en suite full bath and a 3-car garage, which has another set of laundry machines and two EV chargers connected to rooftop solar.
To the right of the entrance area are elegant stairs leading to the second floor, where you'll find the large primary bedroom, which has a seating area and two walk-in closets. The primary bath has heated floors, a large soaking tub, a glass-enclosed shower, and a separate commode. Rounding out the primary bedroom is a balcony, with yet another view of the back yard, pool, and lake.
Also on the second floor are a guest bedroom, a full bath, and an office.
Back on the main floor is another set of stairs, this one leading down to the lower floor. It has two bedrooms one of which has a Murphy bed plus 2 full baths. A padded fitness room, climate-controlled wine room and large play room complete this floor.
Stepping outside to the back yard, there is a turf field between the main home and the pool area. The pool is heated with an attached spa. The centerpiece of the backyard is a 500 sq ft pool house / ADU including a main room with a Murphy bed, full bathroom, loft area, full kitchen with Miele, Wolf, and Sub-Zero appliances, and full-size washer and dryer.
The final touch of this magnificent home lies just beyond the pool area: an expansive lawn which leads to the lake, with exclusive access shared with the neighboring homes. Summers come alive with activities like fishing, swimming and paddle boarding.
DRE 01404898
House for rent
Accepts Zillow applications
$25,000/mo
941 Lakeview Way, Emerald Hills, CA 94062
6beds
5,088sqft
Price is base rent and doesn't include required fees.
Single family residence
Available Sun Jun 1 2025
No pets
Central air
In unit laundry
Attached garage parking
Forced air
What's special
Pool houseClimate-controlled wine roomFitness roomGuest bedroomOutdoor barbecue areaTwo walk-in closetsHeated floors
- 31 days
- on Zillow |
- -- |
- -- |
Travel times
Facts & features
Interior
Bedrooms & bathrooms
- Bedrooms: 6
- Bathrooms: 7
- Full bathrooms: 6
- 1/2 bathrooms: 1
Heating
- Forced Air
Cooling
- Central Air
Appliances
- Included: Dishwasher, Dryer, Freezer, Microwave, Oven, Refrigerator, Washer
- Laundry: In Unit, Shared
Features
- View
- Flooring: Carpet, Hardwood, Tile
Interior area
- Total interior livable area: 5,088 sqft
Property
Parking
- Parking features: Attached, Off Street
- Has attached garage: Yes
- Details: Contact manager
Features
- Exterior features: 2 EV Chargers, Backyard Sports Area, Barbecue, Bicycle storage, Electric Vehicle Charging Station, Heating system: Forced Air, Large Play Room, Outdoor Shower, Rooftop Solar Panels, View Type: Lake View
- Has private pool: Yes
Details
- Parcel number: 057270870
Construction
Type & style
- Home type: SingleFamily
- Property subtype: Single Family Residence
Community & HOA
HOA
- Amenities included: Pool
Location
- Region: Emerald Hills
Financial & listing details
- Lease term: 1 Year
Price history
| Date | Event | Price |
|---|---|---|
| 3/31/2025 | Listed for rent | $25,000$5/sqft |
Source: Zillow Rentals | ||
| 12/5/2018 | Sold | $5,500,000$1,081/sqft |
Source: | ||
![[object Object]](https://photos.zillowstatic.com/fp/be0db7b3bd18270655902403c2d8b9fa-p_i.jpg)
