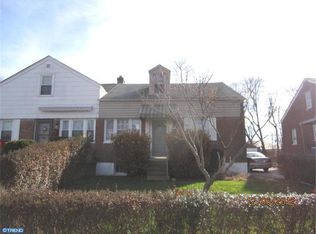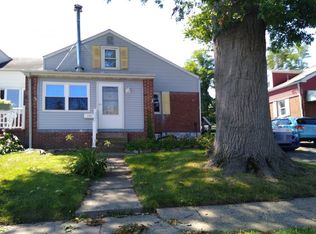Classic Cape All Brick Twin, with 3 bedrooms, 1.5 baths and a fenced in yard. This home offers plenty of space at a great price. Front yard with a garden leads you to a covered porch. Enter into a spacious living room, with nearby eat-in kitchen. Hall bath is updated with Easy Entry Whirlpool tub/shower and two bedrooms complete the first floor. Extra large bedroom suite with skylight and dormer windows, half bath and extra large walk in closet located on second floor. Walk in floored and insulated attic space provide extra storage. Huge basement with laundry, including Washer and Dryer, has a walk-up entry/exit to yard. Fenced level back yard features mature evergreen trees for privacy, large grass area for entertaining and oversized shed for storage. Driveway parking for 2 cars and extended paved space along side of house. The Kingsman Road park/playground is a minute walk up this friendly street. As a resident, you will have a free membership to the Upper Chichester Community Center which offers many free activities and amenities.
This property is off market, which means it's not currently listed for sale or rent on Zillow. This may be different from what's available on other websites or public sources.


