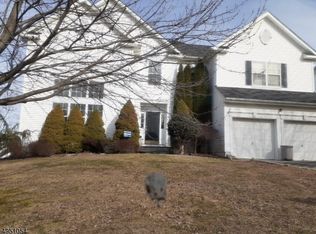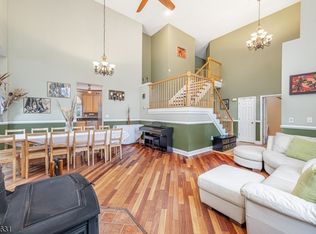Pristine and Gorgeous Freshly Painted 4 Bed, 2 1/2 Bath Colonial Nestled on Cul-de-Sac in The Peaks! Beautiful Open Floor Plan Boasting 2988 Sq Ft of Living Space and w/1st Floor Home Office. Gleaming Hardwood Flrs on 1st Flr & Striking New Flrs on 2nd Flr. Formal Living Rm w/Fireplace & Large Formal Dining Rm. Comfy Family Rm Open to Sparkling Big Kitchen w/Center Island, New Dishwasher & Microwave, Plus Breakfast Rm w/Slider to Spacious Rear Deck. The 2nd Flr Boasts 4 Large Bedrms, Main Bath, Plus Bonus Rm. Huge Mstr Suite w/2 Walk-In Closets, Mstr Bath w/Dbl Sink, Tub & Shower. Full Walk-Out Basement, 2 Car Garage, Private Level Backyard Backing to Woods. Public Water/Sewer, Natural Gas and Minutes to Lake Hopatcong NJ's Largest Lake. This Move In Ready Home Has Everything You Desire. Welcome Home!!
This property is off market, which means it's not currently listed for sale or rent on Zillow. This may be different from what's available on other websites or public sources.

