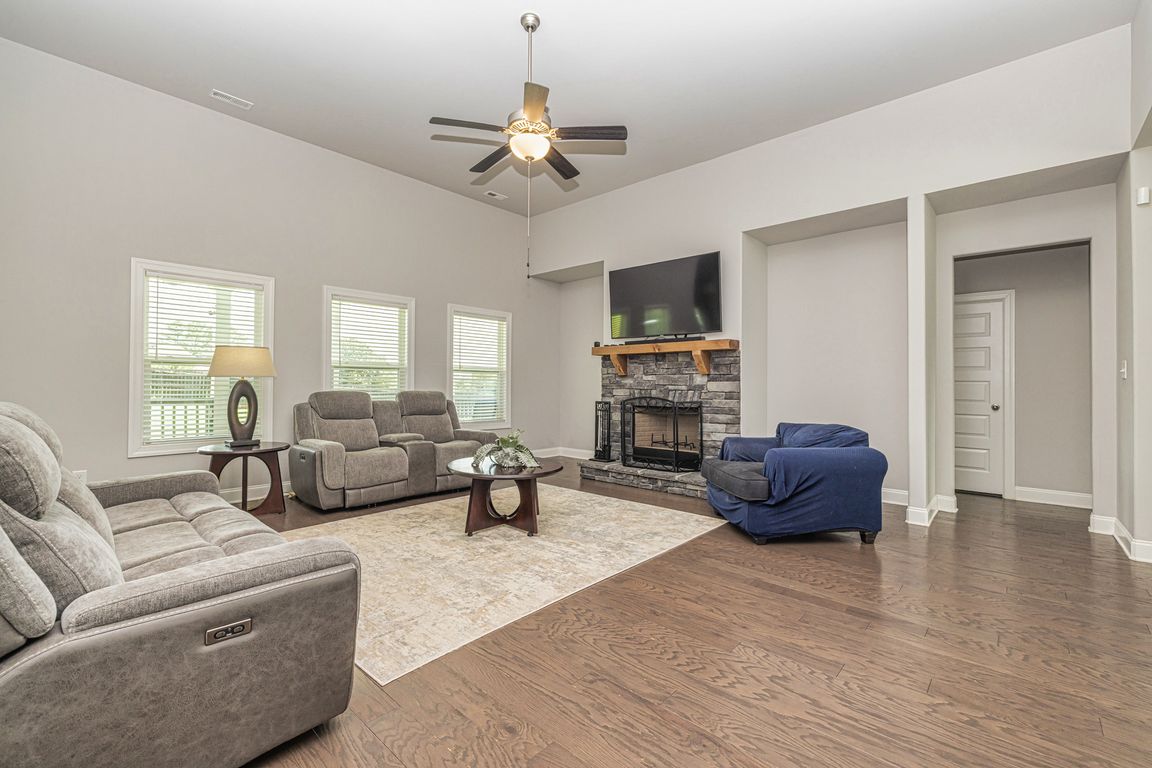
ActivePrice cut: $5K (9/19)
$609,999
4beds
2,950sqft
941 Highway 16 W, Newnan, GA 30263
4beds
2,950sqft
Single family residence
Built in 2019
5 Acres
Attached garage
$207 price/sqft
What's special
Electric gated entranceMain-level primary suiteTwo outdoor entertaining areasSpa-style bathFormal dining room
*Check out the latest Zillow Feature... Virtual Staging! Change the look, create your vision and see how this home could be a perfect fit!** !Charming Retreat on 5 Acres - Because Who Doesn't Want a Mini Farm 15 Minutes From Civilization? Tired of cookie-cutter neighborhoods with HOAs breathing down your neck? ...
- 230 days |
- 533 |
- 37 |
Source: GAMLS,MLS#: 10501016
Travel times
Kitchen
Family Room
Primary Bedroom
Outdoor 1
Dining Room
Family Room
Zillow last checked: 8 hours ago
Listing updated: November 28, 2025 at 10:16am
Listed by:
Brian S Kroll 678-480-3062,
CENTURY 21 NUWAY REALTY,
Diane Avery 678-794-0660,
CENTURY 21 NUWAY REALTY
Source: GAMLS,MLS#: 10501016
Facts & features
Interior
Bedrooms & bathrooms
- Bedrooms: 4
- Bathrooms: 3
- Full bathrooms: 3
- Main level bathrooms: 2
- Main level bedrooms: 3
Rooms
- Room types: Family Room, Foyer, Laundry
Dining room
- Features: Dining Rm/Living Rm Combo
Kitchen
- Features: Breakfast Area, Breakfast Bar, Kitchen Island, Pantry, Solid Surface Counters
Heating
- Central, Electric
Cooling
- Central Air, Electric, Other
Appliances
- Included: Cooktop, Dishwasher, Electric Water Heater, Microwave, Oven, Stainless Steel Appliance(s)
- Laundry: Mud Room
Features
- Double Vanity, High Ceilings, In-Law Floorplan, Master On Main Level, Separate Shower, Soaking Tub, Split Bedroom Plan, Tile Bath, Tray Ceiling(s), Walk-In Closet(s)
- Flooring: Carpet, Laminate, Tile
- Windows: Bay Window(s), Double Pane Windows, Window Treatments
- Basement: None
- Attic: Expandable
- Number of fireplaces: 1
- Fireplace features: Living Room, Other, Wood Burning Stove
Interior area
- Total structure area: 2,950
- Total interior livable area: 2,950 sqft
- Finished area above ground: 2,950
- Finished area below ground: 0
Property
Parking
- Parking features: Attached, Garage Door Opener, Parking Pad, Side/Rear Entrance
- Has attached garage: Yes
- Has uncovered spaces: Yes
Features
- Levels: One and One Half
- Stories: 1
- Patio & porch: Deck, Patio, Porch
- Fencing: Fenced
Lot
- Size: 5 Acres
- Features: Open Lot, Pasture, Private
Details
- Additional structures: Barn(s), Outbuilding
- Parcel number: 061 5093 016
- Special conditions: Agent/Seller Relationship
Construction
Type & style
- Home type: SingleFamily
- Architectural style: Ranch,Traditional
- Property subtype: Single Family Residence
Materials
- Vinyl Siding
- Foundation: Slab
- Roof: Composition
Condition
- Resale
- New construction: No
- Year built: 2019
Utilities & green energy
- Electric: 220 Volts
- Sewer: Septic Tank
- Water: Public
- Utilities for property: Cable Available, Electricity Available, High Speed Internet, Phone Available, Water Available
Green energy
- Energy generation: Solar
Community & HOA
Community
- Features: None
- Security: Carbon Monoxide Detector(s), Security System, Smoke Detector(s)
- Subdivision: Henry Point Estates
HOA
- Has HOA: No
- Services included: None
Location
- Region: Newnan
Financial & listing details
- Price per square foot: $207/sqft
- Tax assessed value: $626,557
- Annual tax amount: $5,099
- Date on market: 4/15/2025
- Cumulative days on market: 230 days
- Listing agreement: Exclusive Right To Sell
- Listing terms: Cash,Conventional,FHA,VA Loan
- Electric utility on property: Yes