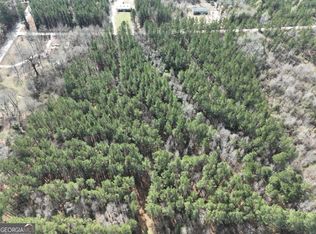This property is off market, which means it's not currently listed for sale or rent on Zillow. This may be different from what's available on other websites or public sources.
Off market
Street View
Zestimate®
$197,100
941 Harvey St, Stapleton, GA 30823
3beds
2baths
1,550sqft
SingleFamily
Built in 1960
2 Acres Lot
$197,100 Zestimate®
$127/sqft
$1,227 Estimated rent
Home value
$197,100
$183,000 - $213,000
$1,227/mo
Zestimate® history
Loading...
Owner options
Explore your selling options
What's special
Facts & features
Interior
Bedrooms & bathrooms
- Bedrooms: 3
- Bathrooms: 2
Heating
- Other
Cooling
- Central
Features
- Flooring: Laminate
- Has fireplace: Yes
Interior area
- Total interior livable area: 1,550 sqft
Property
Parking
- Parking features: Garage - Detached
Features
- Exterior features: Vinyl
Lot
- Size: 2 Acres
Details
- Parcel number: 0048041
Construction
Type & style
- Home type: SingleFamily
Materials
- Foundation: Masonry
- Roof: Metal
Condition
- Year built: 1960
Community & neighborhood
Location
- Region: Stapleton
Price history
| Date | Event | Price |
|---|---|---|
| 8/5/2022 | Sold | $162,000$105/sqft |
Source: | ||
| 6/23/2022 | Pending sale | $162,000$105/sqft |
Source: | ||
| 6/23/2022 | Listed for sale | $162,000$105/sqft |
Source: | ||
| 6/18/2022 | Pending sale | $162,000$105/sqft |
Source: | ||
| 6/18/2022 | Contingent | $162,000$105/sqft |
Source: | ||
Public tax history
Tax history is unavailable.
Find assessor info on the county website
Neighborhood: 30823
Nearby schools
GreatSchools rating
- 4/10Wrens Elementary SchoolGrades: PK-5Distance: 4.2 mi
- 3/10Jefferson County Middle SchoolGrades: 6-8Distance: 8 mi
- 3/10Jefferson County High SchoolGrades: 9-12Distance: 8.2 mi

Get pre-qualified for a loan
At Zillow Home Loans, we can pre-qualify you in as little as 5 minutes with no impact to your credit score.An equal housing lender. NMLS #10287.
