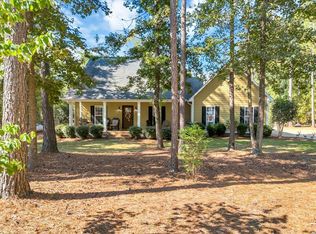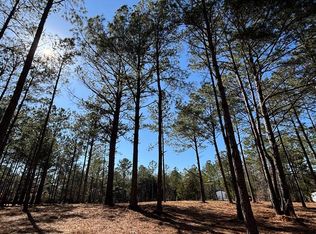Sold for $420,000 on 07/16/25
$420,000
941 Green Rd, Ellaville, GA 31806
4beds
2,262sqft
Single Family Residence
Built in 2005
4 Acres Lot
$371,700 Zestimate®
$186/sqft
$1,985 Estimated rent
Home value
$371,700
Estimated sales range
Not available
$1,985/mo
Zestimate® history
Loading...
Owner options
Explore your selling options
What's special
Charming Traditional New England Cape Cod with 2-car garage surrounded by 4 manicured acres in the Lacrosse District of Schley County, a short drive from Perry, Warner Robins, and Americus. As you step onto the rocking chair porch, you can feel the tension leave your body. You open the front door to the beautiful heart pine floors leading into the spacious, open concept great room with brick fireplace. As you proceed to the kitchen with its traditional Southern style glazed brick floors, you step into the spacious chef's kitchen with breakfast area bay window. All appliances are stainless steel with tons of cabinets and counter space. The master bedroom boasts a spacious open layout with a vaulted ceiling and an arched window that contributes to the ambient lighting and roomy ensuite including his and her walk-in closets. The split floor plan has three bedrooms down and a fourth bedroom above the garage. The resort-style back yard has a screened porch overlooking a sparkling inground pool with jacuzzi, and a surprise feature - a separate outdoor covered kitchen and bar area with shaded seating. You can finish your tour in the 40'x70' open barn and workshop, perfect for your RV. A kid's bunk-furnished treehouse lends itself to adventures only a ladder away. This only scratches the surface of this Spectacular property – a once-in-a-lifetime opportunity to truly LIVE THE DREAM!
Zillow last checked: 8 hours ago
Listing updated: August 05, 2025 at 01:06pm
Listed by:
Rob Howe 706-741-0537,
The Gates Real Estate Group
Bought with:
Rob Howe, 370595
The Gates Real Estate Group
Source: CBORGA,MLS#: 220394
Facts & features
Interior
Bedrooms & bathrooms
- Bedrooms: 4
- Bathrooms: 2
- Full bathrooms: 2
Primary bathroom
- Features: Double Vanity
Dining room
- Features: Separate
Kitchen
- Features: Breakfast Area, Pantry, View Family Room
Heating
- Electric, Heat Pump
Cooling
- Central Electric, Heat Pump
Appliances
- Included: Dishwasher, Disposal, Electric Heater, Gas Range, Microwave, Self Cleaning Oven
- Laundry: Laundry Room, Other-See Remarks
Features
- High Ceilings, Walk-In Closet(s), Double Vanity, Entrance Foyer, Other-See Remarks
- Flooring: Hardwood, Carpet
- Attic: Permanent Stairs
- Number of fireplaces: 1
- Fireplace features: Gas Log, Gas Starter, Family Room
Interior area
- Total structure area: 2,262
- Total interior livable area: 2,262 sqft
Property
Parking
- Parking features: Attached, Boat, Detached, Driveway, Other Type-See Remarks, Other Capacity-See Remarks, Level Driveway
- Has attached garage: Yes
- Has uncovered spaces: Yes
Features
- Patio & porch: Screen Porch
- Exterior features: Garden, Gas Grill, Landscaping, Other-See Remarks
- Pool features: In Ground
- Has spa: Yes
- Spa features: Hot Tub/Spa, Bath
- Fencing: Fenced
Lot
- Size: 4 Acres
- Features: Level, Private Backyard
Details
- Additional structures: Outbuilding
- Parcel number: 2630196000100I
Construction
Type & style
- Home type: SingleFamily
- Architectural style: Traditional,Other-See Remarks
- Property subtype: Single Family Residence
Materials
- Frame, Other
- Foundation: Slab/No
Condition
- New construction: No
- Year built: 2005
Utilities & green energy
- Sewer: Septic Tank
- Water: Public
Community & neighborhood
Security
- Security features: Smoke Detector(s), None
Location
- Region: Ellaville
- Subdivision: No Subdivision
Price history
| Date | Event | Price |
|---|---|---|
| 7/18/2025 | Pending sale | $429,000+2.1%$190/sqft |
Source: | ||
| 7/16/2025 | Sold | $420,000-2.1%$186/sqft |
Source: | ||
| 6/3/2025 | Listed for sale | $429,000$190/sqft |
Source: | ||
| 5/20/2025 | Pending sale | $429,000$190/sqft |
Source: | ||
| 3/23/2025 | Listed for sale | $429,000+114.5%$190/sqft |
Source: | ||
Public tax history
| Year | Property taxes | Tax assessment |
|---|---|---|
| 2025 | $2,846 +0.1% | $116,560 |
| 2024 | $2,844 -8.4% | $116,560 |
| 2023 | $3,105 +20% | $116,560 +37.3% |
Find assessor info on the county website
Neighborhood: 31806
Nearby schools
GreatSchools rating
- 9/10Schley County Elementary SchoolGrades: PK-5Distance: 1.7 mi
- 8/10Schley Middle High SchoolGrades: 6-12Distance: 1.8 mi

Get pre-qualified for a loan
At Zillow Home Loans, we can pre-qualify you in as little as 5 minutes with no impact to your credit score.An equal housing lender. NMLS #10287.

