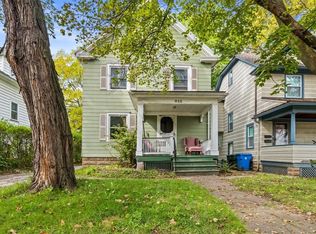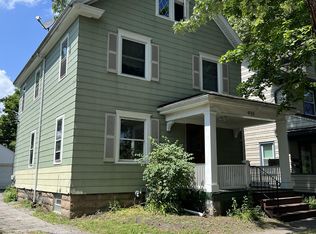Back On The Market! Highland Park/Ellwanger Berry Opportunity! This Smart 4 BEDROOM 1.5 BATH 1700 SQUARE FOOT Colonial is Loaded With Character And OVER 39K In Recent Improvements! Expect To Be Impressed Upon Walking Into This Historic home that offers: 3 Porches,Spacious Foyer, Hardwood Floors,Gumwood Moldings,Archways,Custom Contemporary Kitchen W/Maple Cabinets,Updated Full & Half Baths,Semi-Finished OPEN 3rd Floor W/Loads Of Possibilities,Thermopane Windows,2 Car Garage, And Updated Mechanics Including: HI-EFFICIENCY FURNACE 2014 And Tear Off Roof & New Driveway 2004.
This property is off market, which means it's not currently listed for sale or rent on Zillow. This may be different from what's available on other websites or public sources.

