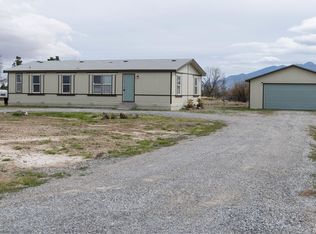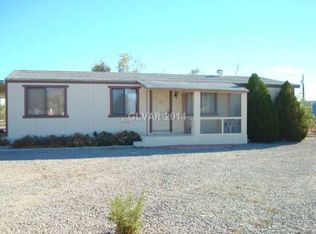Closed
$350,000
941 Gold Point Rd, Pahrump, NV 89060
4beds
2,280sqft
Manufactured Home, Single Family Residence
Built in 2005
0.46 Acres Lot
$341,500 Zestimate®
$154/sqft
$1,831 Estimated rent
Home value
$341,500
$307,000 - $382,000
$1,831/mo
Zestimate® history
Loading...
Owner options
Explore your selling options
What's special
Beautiful, well cared for and updated 4 bedroom/2 bath/ POOL home is a must see! Rare for Country View Estates, the 2280SF house sits on a fully landscaped .46AC lot with mature trees w/drip system for plenty of shade. Inside you'll find a massive open family room/kitchen perfect for those large get togethers. A well laid out kitchen has plenty of counter space and cabinets, convenient island, sliding glass doors to the patio and all the appliances including the washer & dryer. The huge primary bedroom & bath offers a walk in closet and room for even the largest furniture, spacious secondary bedrooms have plenty of room for kids & guests. Outside a 2 car garage, RV parking, storage shed, an incredible covered patio to relax and the 16x32 pool w/large deck along with paid off rooftop solar power. Low taxes, great views, NO HOA, NO FLOOD INSURANCE & a transferable Choice Home Warranty included. Motivated Seller!! Don't miss out, make the appointment to see the property today!!
Zillow last checked: 8 hours ago
Listing updated: August 28, 2025 at 12:32am
Listed by:
John P. Condran Jr S.0178308 775-727-4343,
Trish Rippie Realty Inc
Bought with:
Kristine Moran, S.0185938
Urban Nest Realty
Source: LVR,MLS#: 2587383 Originating MLS: Greater Las Vegas Association of Realtors Inc
Originating MLS: Greater Las Vegas Association of Realtors Inc
Facts & features
Interior
Bedrooms & bathrooms
- Bedrooms: 4
- Bathrooms: 2
- 3/4 bathrooms: 2
Primary bedroom
- Description: Ceiling Fan,Ceiling Light,Pbr Separate From Other,Walk-In Closet(s)
- Dimensions: 12x20
Bedroom 2
- Description: Ceiling Fan,Ceiling Light,Walk-In Closet(s)
- Dimensions: 11x15
Bedroom 3
- Description: Ceiling Fan,Ceiling Light,Walk-In Closet(s)
- Dimensions: 10x15
Bedroom 4
- Description: Ceiling Fan,Ceiling Light,Closet
- Dimensions: 11x12
Primary bathroom
- Description: Shower Only
- Dimensions: 7x13
Family room
- Description: Separate Family Room
- Dimensions: 17x20
Kitchen
- Description: Custom Cabinets,Island,Man Made Woodor Laminate Flooring,Solid Surface Countertops,Walk-in Pantry
- Dimensions: 13x16
Living room
- Description: Formal,Front
- Dimensions: 15x20
Heating
- Central, Electric
Cooling
- Central Air, Electric
Appliances
- Included: Dryer, Electric Range, Refrigerator, Washer
- Laundry: Electric Dryer Hookup, Laundry Room
Features
- Bedroom on Main Level, Ceiling Fan(s), Primary Downstairs, Window Treatments
- Flooring: Carpet, Laminate
- Windows: Blinds, Double Pane Windows
- Has fireplace: No
Interior area
- Total structure area: 2,280
- Total interior livable area: 2,280 sqft
Property
Parking
- Total spaces: 2
- Parking features: Detached, Garage, Garage Door Opener, RV Hook-Ups, RV Access/Parking, Workshop in Garage
- Garage spaces: 2
Features
- Stories: 1
- Patio & porch: Covered, Deck, Patio
- Exterior features: Deck, Patio, Private Yard, Sprinkler/Irrigation
- Has private pool: Yes
- Pool features: Above Ground
- Fencing: None
- Has view: Yes
- View description: Mountain(s)
Lot
- Size: 0.46 Acres
- Features: 1/4 to 1 Acre Lot, Drip Irrigation/Bubblers, Desert Landscaping, Landscaped, Synthetic Grass
Details
- Parcel number: 2902209
- Zoning description: Single Family
- Horse amenities: None
Construction
Type & style
- Home type: MobileManufactured
- Architectural style: Manufactured Home,One Story
- Property subtype: Manufactured Home, Single Family Residence
Materials
- Roof: Composition,Shingle
Condition
- Good Condition,Resale
- Year built: 2005
Utilities & green energy
- Electric: Photovoltaics Seller Owned
- Sewer: Septic Tank
- Water: Public
- Utilities for property: Electricity Available, Septic Available
Green energy
- Energy efficient items: Windows
Community & neighborhood
Location
- Region: Pahrump
- Subdivision: Country View Estates
HOA & financial
HOA
- Has HOA: No
- Amenities included: None
Other
Other facts
- Listing agreement: Exclusive Right To Sell
- Listing terms: Cash,Conventional,FHA,VA Loan
Price history
| Date | Event | Price |
|---|---|---|
| 8/28/2024 | Sold | $350,000+0.3%$154/sqft |
Source: | ||
| 7/14/2024 | Pending sale | $349,000$153/sqft |
Source: | ||
| 6/27/2024 | Price change | $349,000-1.4%$153/sqft |
Source: | ||
| 6/14/2024 | Price change | $354,000-1.4%$155/sqft |
Source: | ||
| 6/1/2024 | Listed for sale | $359,000+87%$157/sqft |
Source: | ||
Public tax history
| Year | Property taxes | Tax assessment |
|---|---|---|
| 2025 | $707 +11.5% | $54,388 -14% |
| 2024 | $633 +8.2% | $63,270 +8.6% |
| 2023 | $586 -43.3% | $58,273 +9.1% |
Find assessor info on the county website
Neighborhood: 89060
Nearby schools
GreatSchools rating
- 7/10Manse Elementary SchoolGrades: PK-5Distance: 1.5 mi
- 5/10Rosemary Clarke Middle SchoolGrades: 6-8Distance: 1.4 mi
- 5/10Pahrump Valley High SchoolGrades: 9-12Distance: 7.4 mi
Schools provided by the listing agent
- Elementary: Manse,Manse
- Middle: Rosemary Clarke
- High: Pahrump Valley
Source: LVR. This data may not be complete. We recommend contacting the local school district to confirm school assignments for this home.
Sell for more on Zillow
Get a free Zillow Showcase℠ listing and you could sell for .
$341,500
2% more+ $6,830
With Zillow Showcase(estimated)
$348,330
