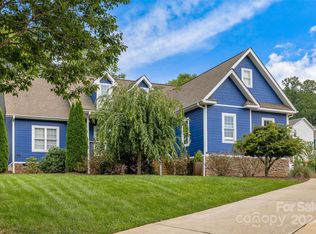
Sold for $497,500
Street View
$497,500
941 Glenn Bridge Rd SE, Arden, NC 28704
4beds
1,900sqft
SingleFamily
Built in 2007
0.28 Acres Lot
$473,300 Zestimate®
$262/sqft
$2,460 Estimated rent
Home value
$473,300
$450,000 - $497,000
$2,460/mo
Zestimate® history
Loading...
Owner options
Explore your selling options
What's special
Facts & features
Interior
Bedrooms & bathrooms
- Bedrooms: 4
- Bathrooms: 2
- Full bathrooms: 2
Heating
- Forced air, Heat pump, Other, Electric, Gas
Cooling
- Central, Other
Appliances
- Included: Dishwasher, Dryer, Freezer, Garbage disposal, Microwave, Range / Oven, Refrigerator, Washer
Features
- Flooring: Tile, Carpet, Hardwood
- Basement: None
- Has fireplace: Yes
Interior area
- Total interior livable area: 1,900 sqft
Property
Parking
- Parking features: Garage - Attached, Off-street
Features
- Exterior features: Shingle, Stone, Cement / Concrete
- Has view: Yes
- View description: Mountain
Lot
- Size: 0.28 Acres
Details
- Parcel number: 963472064600000
Construction
Type & style
- Home type: SingleFamily
- Architectural style: Conventional
Materials
- Foundation: Piers
- Roof: Asphalt
Condition
- Year built: 2007
Community & neighborhood
Location
- Region: Arden
Price history
| Date | Event | Price |
|---|---|---|
| 12/20/2024 | Sold | $497,500+93.6%$262/sqft |
Source: Public Record Report a problem | ||
| 10/18/2016 | Sold | $257,000-0.8%$135/sqft |
Source: Public Record Report a problem | ||
| 8/1/2014 | Listing removed | $259,000$136/sqft |
Source: Bear Creek Realty & Property Management, INC #556458 Report a problem | ||
| 3/18/2014 | Listed for sale | $259,000+8.4%$136/sqft |
Source: Bear Creek Realty & Property Management, INC #556458 Report a problem | ||
| 2/24/2012 | Listing removed | $239,000$126/sqft |
Source: Bear Creek Realty & Property Management, INC #490558 Report a problem | ||
Public tax history
Tax history is unavailable.
Find assessor info on the county website
Neighborhood: 28704
Nearby schools
GreatSchools rating
- 8/10Avery's Creek ElementaryGrades: PK-4Distance: 1.1 mi
- 9/10Valley Springs MiddleGrades: 5-8Distance: 2.2 mi
- 7/10T C Roberson HighGrades: PK,9-12Distance: 2.5 mi
Schools provided by the listing agent
- Elementary: AVERY CREEK
- Middle: VALLEY SPRINGS
- High: T C ROBERSON
Source: The MLS. This data may not be complete. We recommend contacting the local school district to confirm school assignments for this home.
Get a cash offer in 3 minutes
Find out how much your home could sell for in as little as 3 minutes with a no-obligation cash offer.
Estimated market value
$473,300
