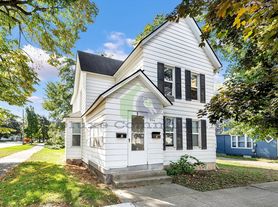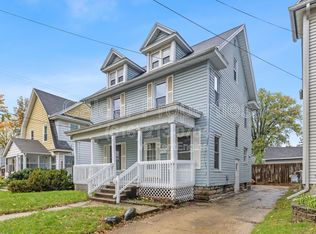AVAILABLE NOW
Welcome to 937 Fulton Townhomes! Don't miss your opportunity to live in this new community of 10 townhouses located right on the corner of Fulton St and Gunnison Ave. Brand new construction completed the summer of 2022. The townhouse features open concept living space and a half bath on the main floor rounded out with 3 bedrooms and 3 full bathrooms on the upper floors (each bedroom has it's own private bath!). The units feature modern design and finishes such as: large kitchen island, stainless steel appliances, vinyl plank flooring, floating bathroom vanities, large closets, LED lighting, and the list goes on.
Contact us today to secure your unit! Check out the virtual tour link or email office@uptownpm-gr. com for more info.
Tenant pays all utilities: electric, internet/TV, trash and water. Landlord provides lawn care and snow removal.
Off-street parking available, quantities limited to 2 spaces per unit.
$45 application fee applies to all applicants.
Tenant pays all utilities: Electric, internet/TV, trash, water. Landlord provides lawn care and snow removal. Off street parking available, quantities limited to 2 spaces per unit.
Townhouse for rent
$2,300/mo
941 Fulton St W, Grand Rapids, MI 49504
3beds
1,550sqft
Price may not include required fees and charges.
Townhouse
Available now
Cats, small dogs OK
Central air
In unit laundry
Off street parking
Forced air
What's special
Modern design and finishesLarge kitchen islandLarge closetsFloating bathroom vanitiesOpen concept living spaceStainless steel appliancesVinyl plank flooring
- 262 days |
- -- |
- -- |
Travel times
Looking to buy when your lease ends?
With a 6% savings match, a first-time homebuyer savings account is designed to help you reach your down payment goals faster.
Offer exclusive to Foyer+; Terms apply. Details on landing page.
Facts & features
Interior
Bedrooms & bathrooms
- Bedrooms: 3
- Bathrooms: 4
- Full bathrooms: 3
- 1/2 bathrooms: 1
Heating
- Forced Air
Cooling
- Central Air
Appliances
- Included: Dishwasher, Dryer, Freezer, Microwave, Oven, Refrigerator, Washer
- Laundry: In Unit
Features
- Flooring: Carpet, Hardwood, Linoleum/Vinyl, Tile
Interior area
- Total interior livable area: 1,550 sqft
Property
Parking
- Parking features: Off Street
- Details: Contact manager
Features
- Exterior features: Bicycle storage, Covered Front and Back Entry, Electricity not included in rent, En-Suite Bathrooms, Garbage not included in rent, Heating system: Forced Air, Internet not included in rent, No Utilities included in rent, Trash storage, Water not included in rent, access to downtown, wifi available
Details
- Parcel number: 411326282011
Construction
Type & style
- Home type: Townhouse
- Property subtype: Townhouse
Building
Management
- Pets allowed: Yes
Community & HOA
Community
- Security: Gated Community
Location
- Region: Grand Rapids
Financial & listing details
- Lease term: 1 Year
Price history
| Date | Event | Price |
|---|---|---|
| 9/11/2025 | Price change | $2,300-20.7%$1/sqft |
Source: Zillow Rentals | ||
| 2/28/2025 | Price change | $2,900-1.7%$2/sqft |
Source: Zillow Rentals | ||
| 2/6/2025 | Listed for rent | $2,950$2/sqft |
Source: Zillow Rentals | ||

