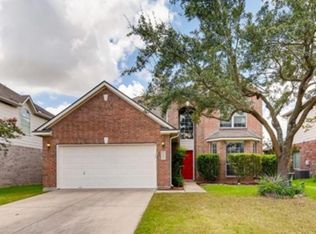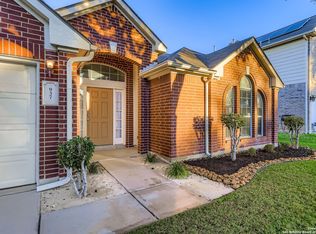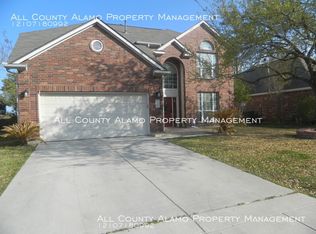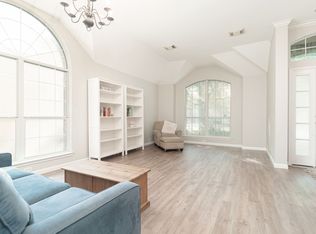Sold
Price Unknown
941 Forest Ridge, Schertz, TX 78154
4beds
2,896sqft
Single Family Residence
Built in 2002
7,274.52 Square Feet Lot
$394,400 Zestimate®
$--/sqft
$2,191 Estimated rent
Home value
$394,400
$371,000 - $418,000
$2,191/mo
Zestimate® history
Loading...
Owner options
Explore your selling options
What's special
Seller will need a leaseback until July 1. This stunning gated neighborhood home offers no backyard neighbors, backing up to a tree farm for beautiful seasonal views! Highlights include 3 full bath, a spacious walk-in shower in primary bath, solar panels, a new roof (2020), a secondary bedroom with a full bath downstairs, and your own rock climbing wall. Enjoy fantastic walking/dog paths in the neighborhood. All appliances convey, and the home is conveniently located near Randolph AFB, shopping, dining, and entertainment.
Zillow last checked: 8 hours ago
Listing updated: May 30, 2025 at 04:47pm
Listed by:
Kristine Trcka TREC #728910 (830) 624-9310,
RE/MAX Corridor
Source: LERA MLS,MLS#: 1853207
Facts & features
Interior
Bedrooms & bathrooms
- Bedrooms: 4
- Bathrooms: 3
- Full bathrooms: 3
Primary bedroom
- Level: Upper
- Area: 294
- Dimensions: 21 x 14
Bedroom 2
- Area: 121
- Dimensions: 11 x 11
Bedroom 3
- Area: 168
- Dimensions: 14 x 12
Bedroom 4
- Area: 182
- Dimensions: 14 x 13
Primary bathroom
- Features: Shower Only, Double Vanity
- Area: 120
- Dimensions: 12 x 10
Dining room
- Area: 156
- Dimensions: 13 x 12
Kitchen
- Area: 195
- Dimensions: 15 x 13
Living room
- Area: 260
- Dimensions: 20 x 13
Office
- Area: 117
- Dimensions: 13 x 9
Heating
- Central, 2 Units, Natural Gas
Cooling
- 13-15 SEER AX, Ceiling Fan(s), Two Central
Appliances
- Included: Washer, Dryer, Self Cleaning Oven, Microwave, Range, Gas Cooktop, Refrigerator, Disposal, Dishwasher, Plumbed For Ice Maker, Vented Exhaust Fan, Gas Water Heater, Double Oven, ENERGY STAR Qualified Appliances, High Efficiency Water Heater
- Laundry: Main Level, Laundry Room, Washer Hookup, Dryer Connection
Features
- Two Living Area, Separate Dining Room, Eat-in Kitchen, Two Eating Areas, Breakfast Bar, Pantry, Game Room, Utility Room Inside, Secondary Bedroom Down, High Ceilings, Open Floorplan, High Speed Internet, Walk-In Closet(s), Ceiling Fan(s), Solid Counter Tops, Programmable Thermostat
- Flooring: Carpet, Ceramic Tile, Laminate
- Windows: Double Pane Windows, Window Coverings
- Has basement: No
- Attic: 12"+ Attic Insulation,Pull Down Storage,Pull Down Stairs
- Number of fireplaces: 1
- Fireplace features: Living Room, Gas
Interior area
- Total structure area: 2,896
- Total interior livable area: 2,896 sqft
Property
Parking
- Total spaces: 2
- Parking features: Two Car Garage, Garage Door Opener
- Garage spaces: 2
Features
- Levels: Two
- Stories: 2
- Patio & porch: Patio, Covered, Deck
- Exterior features: Sprinkler System, Rain Gutters
- Pool features: None, Community
- Fencing: Privacy
Lot
- Size: 7,274 sqft
- Features: Curbs, Street Gutters, Sidewalks, Streetlights
- Residential vegetation: Mature Trees
Details
- Additional structures: Shed(s)
- Parcel number: 1G10495A0310600000
Construction
Type & style
- Home type: SingleFamily
- Property subtype: Single Family Residence
Materials
- 3 Sides Masonry, Fiber Cement, Radiant Barrier
- Foundation: Slab
- Roof: Composition
Condition
- Pre-Owned
- New construction: No
- Year built: 2002
Details
- Builder name: Pulte
Utilities & green energy
- Electric: CPS
- Gas: CenterPoint
- Sewer: City Schertz, Sewer System
- Water: City Schertz, Water System
- Utilities for property: Cable Available, City Garbage service
Community & neighborhood
Security
- Security features: Smoke Detector(s), Prewired, Controlled Access
Community
- Community features: Clubhouse, Playground, BBQ/Grill, Basketball Court, Other
Location
- Region: Schertz
- Subdivision: Forest Ridge
HOA & financial
HOA
- Has HOA: Yes
- HOA fee: $213 quarterly
- Association name: FOREST RIDGE HOA
Other
Other facts
- Listing terms: Conventional,FHA,VA Loan,Cash
- Road surface type: Paved, Asphalt
Price history
| Date | Event | Price |
|---|---|---|
| 5/30/2025 | Sold | -- |
Source: | ||
| 5/11/2025 | Pending sale | $393,000$136/sqft |
Source: | ||
| 5/1/2025 | Contingent | $393,000$136/sqft |
Source: | ||
| 4/23/2025 | Price change | $393,000-2.5%$136/sqft |
Source: | ||
| 3/27/2025 | Listed for sale | $403,000+24%$139/sqft |
Source: | ||
Public tax history
| Year | Property taxes | Tax assessment |
|---|---|---|
| 2025 | -- | $355,512 -9.3% |
| 2024 | $7,616 +4.4% | $391,845 +4.7% |
| 2023 | $7,294 -1.5% | $374,148 +9.3% |
Find assessor info on the county website
Neighborhood: 78154
Nearby schools
GreatSchools rating
- 6/10Laura Ingalls Wilder Intermediate SchoolGrades: 5-6Distance: 0.6 mi
- 6/10Ray D Corbett J High SchoolGrades: 7-8Distance: 5 mi
- 6/10Samuel Clemens High SchoolGrades: 9-12Distance: 2.2 mi
Schools provided by the listing agent
- Elementary: Norma J Paschal
- Middle: Corbett
- High: Samuel Clemens
- District: Schertz-Cibolo-Universal City Isd
Source: LERA MLS. This data may not be complete. We recommend contacting the local school district to confirm school assignments for this home.



