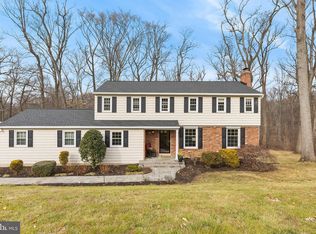Totally Updated and Upgraded Spectacular Home on 1.1 Acre Private Lot Backing to Township Open Space. Features 400 + Square Foot Kitchen with Breakfast Room Addition with Vaulted Ceiling, Six Skylights and Wood Burning Fireplace with Marble Hearth, Hardwood Floors Thru Out, First Floor Study with Granite Counter Workspace and Two Closets, Could be Fifth Bedroom, New Baths, Screened Porch, In Ground Pool with Flagstone Coping and Spa Tub, Converted from Oil to Gas Heat and Cooking in 2015, New Recessed Lights Added Thru out Home, Two Fireplaces, Entry Foyer, Living Room with Wood Burning Fireplace, Dining Room with Wainscoting, Kitchen with Raised Panel White Cabinetry, Ceramic Tile Backsplash, Four Burner Gas Range, Bosch Dishwasher & Built In Sub Zero Refrigerator. Upper Floor Features Master Suite with Newer Ceramic Tile Bath and Two Closets, Three Additional Bedrooms, Stunning New Hall Bath with White Marble and White Subway Tile and Glass Enclosed Custom Tile Shower, All Bedrooms have Hardwood Floors, Stairs to Attic for Plentiful Storage and Possible Future Living Area, Lower Level Family Room with Travertine Tile, New Full Bath with Travertine Tile and Glass Enclosed Custom Tile Shower, Great for access from the Family Room to the Pool, Huge Utility Room with Laundry, Two Car Garage, Hook Up for Portable Generator, New Gas Heating Unit & Hot Water Heater in 2015, Security System, Newer Windows, Backs to 27 Acres of Township Open Space, Professionally Landscaped Lot, Sought After T/E Schools, Beaumont Elementary, Truly in Move In Condition, Just a Short Drive to The Train, Shopping and All That The Main Line has to Offer. Showings start Friday April 21st!
This property is off market, which means it's not currently listed for sale or rent on Zillow. This may be different from what's available on other websites or public sources.
