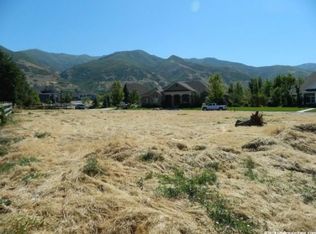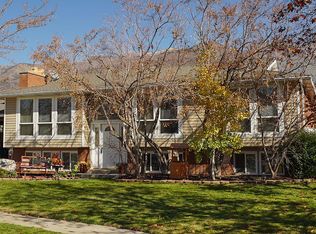AMAZING DEAL! Property has bank appraisal substantially higher than list price. Rare opportunity to own this gorgeous custom built home on Fence Post Rd! Amazing floor plan with tons of natural light throughout the home. Spacious kitchen with perfect work flow, Bosch appliances, walk in pantry and plenty of open space for group gatherings. Take your parties outside to the built in fire place and large yard.. Master Suite with his & her walk-in closets. Basement is at the sheetrock stage and ready for you to pick the finishes with two more beds, 1 bath, family room and recreation room, + another full kitchen. 3&4th car Garage has an additional 400 SF loft that would make for an amazing man cave or library/office. Loads of storage two cold storage, storage/utility & holiday storage. Beautiful home,walking trail across the street and park near by. Ready for a new owner. Schedule your private showing today!
This property is off market, which means it's not currently listed for sale or rent on Zillow. This may be different from what's available on other websites or public sources.

