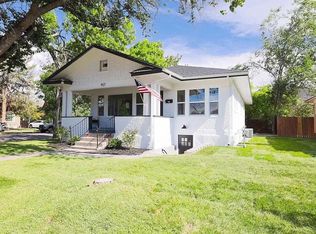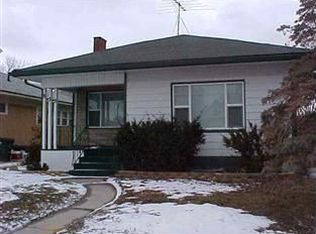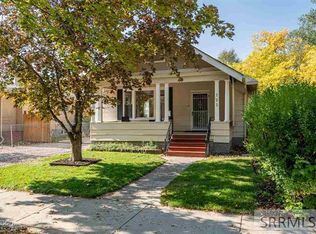TOUGH TO FIND FOUR BEDROOM/TWO BATHROOM HOME UNDER $200K! Just blocks from Idaho State University makes this a great home to own while attending school. The fenced yard is great for pets or small gatherings while the off street parking is perfect for multiple vehicles. Yesteryear's charm is delivered with original hardwood floors and a cozy fireplace.
Sold on 01/26/23
Price Unknown
941 E Center St, Pocatello, ID 83201
4beds
1,884sqft
SingleFamily
Built in 1930
4,356 Square Feet Lot
$301,200 Zestimate®
$--/sqft
$1,694 Estimated rent
Home value
$301,200
$259,000 - $349,000
$1,694/mo
Zestimate® history
Loading...
Owner options
Explore your selling options
What's special
Facts & features
Interior
Bedrooms & bathrooms
- Bedrooms: 4
- Bathrooms: 2
- Full bathrooms: 2
Heating
- Gas
Cooling
- None
Appliances
- Included: Dishwasher
Features
- Basement: Finished
- Has fireplace: Yes
Interior area
- Total interior livable area: 1,884 sqft
Property
Parking
- Parking features: Garage - Attached
Lot
- Size: 4,356 sqft
Details
- Parcel number: RPRPPOC125900
Construction
Type & style
- Home type: SingleFamily
Materials
- Roof: Composition
Condition
- Year built: 1930
Community & neighborhood
Location
- Region: Pocatello
Other
Other facts
- Electricity not included in rent
- Garbage not included in rent
- Gas not included in rent
- Large Dogs Allowed
- No Utilities included in rent
- Sewage not included in rent
- Small Dogs Allowed
- Water not included in rent
Price history
| Date | Event | Price |
|---|---|---|
| 7/25/2025 | Listing removed | $305,000$162/sqft |
Source: | ||
| 6/20/2025 | Pending sale | $305,000$162/sqft |
Source: | ||
| 6/9/2025 | Listed for sale | $305,000+7.4%$162/sqft |
Source: | ||
| 6/4/2023 | Listing removed | -- |
Source: | ||
| 6/1/2023 | Listed for sale | $284,000+42.1%$151/sqft |
Source: | ||
Public tax history
| Year | Property taxes | Tax assessment |
|---|---|---|
| 2025 | -- | $226,982 +11.7% |
| 2024 | $2,384 -3.8% | $203,251 -6.4% |
| 2023 | $2,479 -11.5% | $217,101 -3.6% |
Find assessor info on the county website
Neighborhood: 83201
Nearby schools
GreatSchools rating
- 7/10Washington Elementary SchoolGrades: K-5Distance: 0.1 mi
- 6/10Irving Middle SchoolGrades: 6-8Distance: 1.2 mi
- 9/10Century High SchoolGrades: 9-12Distance: 5.4 mi


