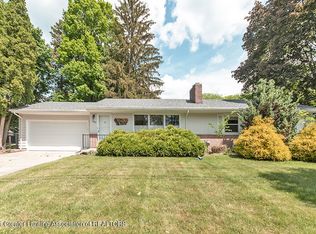Sold for $259,900 on 11/09/23
$259,900
941 Delridge Rd, East Lansing, MI 48823
4beds
1,776sqft
Single Family Residence
Built in 1957
10,018.8 Square Feet Lot
$288,500 Zestimate®
$146/sqft
$2,539 Estimated rent
Home value
$288,500
$274,000 - $303,000
$2,539/mo
Zestimate® history
Loading...
Owner options
Explore your selling options
What's special
Welcome to 941 Delridge. This stunning ranch offers 4 bedrooms-1 full and 2 half baths a fenced yard and a 2 car garage. As you walk into the front door you will see hardwood floors leading up to the fireplace will a fully built in area for your tv and books. The home offers a kitchen and dinette area with a skylight for natural lighting. The primary bedroom offers a built in dresser and shelving. The lower level has a nice rec room and laundry area. Call today to see this home.
Zillow last checked: 8 hours ago
Listing updated: March 03, 2024 at 08:21pm
Listed by:
Michael Sprague 517-204-5219,
RE/MAX RE Professionals Okemos,
Jennifer Seguin 517-420-1272,
RE/MAX RE Professionals Okemos
Bought with:
Non Member
Source: Greater Lansing AOR,MLS#: 276607
Facts & features
Interior
Bedrooms & bathrooms
- Bedrooms: 4
- Bathrooms: 3
- Full bathrooms: 1
- 1/2 bathrooms: 2
Primary bedroom
- Level: First
- Area: 148.6 Square Feet
- Dimensions: 12.81 x 11.6
Bedroom 2
- Level: First
- Area: 141.94 Square Feet
- Dimensions: 9.4 x 15.1
Bedroom 3
- Level: First
- Area: 101.12 Square Feet
- Dimensions: 9.11 x 11.1
Bedroom 4
- Level: Basement
- Area: 159.85 Square Feet
- Dimensions: 12.11 x 13.2
Dining room
- Level: First
- Area: 106.72 Square Feet
- Dimensions: 9.2 x 11.6
Kitchen
- Level: First
- Area: 75.6 Square Feet
- Dimensions: 9 x 8.4
Laundry
- Level: Basement
- Area: 175.44 Square Feet
- Dimensions: 20.4 x 8.6
Living room
- Level: First
- Area: 243.11 Square Feet
- Dimensions: 16.1 x 15.1
Office
- Level: Basement
- Area: 223.44 Square Feet
- Dimensions: 16.8 x 13.3
Other
- Level: Basement
- Area: 157.55 Square Feet
- Dimensions: 11.5 x 13.7
Heating
- Natural Gas
Cooling
- Central Air
Appliances
- Included: Disposal, Electric Range, Range Hood, Washer/Dryer, Free-Standing Refrigerator, Free-Standing Electric Oven, Dishwasher
- Laundry: Electric Dryer Hookup, In Basement
Features
- Ceiling Fan(s), Recessed Lighting
- Flooring: Carpet, Ceramic Tile, Wood
- Windows: Blinds, Double Pane Windows
- Basement: Full
- Number of fireplaces: 1
- Fireplace features: Living Room, Wood Burning
Interior area
- Total structure area: 2,352
- Total interior livable area: 1,776 sqft
- Finished area above ground: 1,176
- Finished area below ground: 600
Property
Parking
- Total spaces: 2
- Parking features: Driveway, Garage
- Garage spaces: 2
- Has uncovered spaces: Yes
Features
- Levels: One
- Stories: 1
- Entry location: front door
- Patio & porch: Deck, Patio
- Fencing: Back Yard,Wood
- Has view: Yes
- View description: City, Neighborhood
Lot
- Size: 10,018 sqft
- Dimensions: 150 x 75
- Features: Back Yard, Few Trees
Details
- Foundation area: 1176
- Parcel number: 33200207409008
- Zoning description: Zoning
Construction
Type & style
- Home type: SingleFamily
- Architectural style: Ranch
- Property subtype: Single Family Residence
Materials
- Brick, Vinyl Siding
- Foundation: Block
- Roof: Shingle
Condition
- Year built: 1957
Utilities & green energy
- Electric: 100 Amp Service
- Sewer: Public Sewer
- Water: Public
- Utilities for property: Cable Available
Community & neighborhood
Location
- Region: East Lansing
- Subdivision: Bedford
Other
Other facts
- Listing terms: VA Loan,Cash,Conventional,FHA
- Road surface type: Asphalt
Price history
| Date | Event | Price |
|---|---|---|
| 11/9/2023 | Sold | $259,900$146/sqft |
Source: | ||
| 10/26/2023 | Pending sale | $259,900$146/sqft |
Source: | ||
| 10/20/2023 | Contingent | $259,900$146/sqft |
Source: | ||
| 10/11/2023 | Listed for sale | $259,900+4%$146/sqft |
Source: | ||
| 9/21/2023 | Listing removed | -- |
Source: | ||
Public tax history
| Year | Property taxes | Tax assessment |
|---|---|---|
| 2024 | $3,578 | $102,800 +10.2% |
| 2023 | -- | $93,300 +8.6% |
| 2022 | -- | $85,900 +7% |
Find assessor info on the county website
Neighborhood: Bailey
Nearby schools
GreatSchools rating
- 6/10Marble SchoolGrades: PK-5Distance: 0.2 mi
- 6/10Macdonald Middle SchoolGrades: 6-8Distance: 0.3 mi
- 9/10East Lansing High SchoolGrades: 9-12Distance: 0.7 mi
Schools provided by the listing agent
- High: East Lansing
Source: Greater Lansing AOR. This data may not be complete. We recommend contacting the local school district to confirm school assignments for this home.

Get pre-qualified for a loan
At Zillow Home Loans, we can pre-qualify you in as little as 5 minutes with no impact to your credit score.An equal housing lender. NMLS #10287.
Sell for more on Zillow
Get a free Zillow Showcase℠ listing and you could sell for .
$288,500
2% more+ $5,770
With Zillow Showcase(estimated)
$294,270