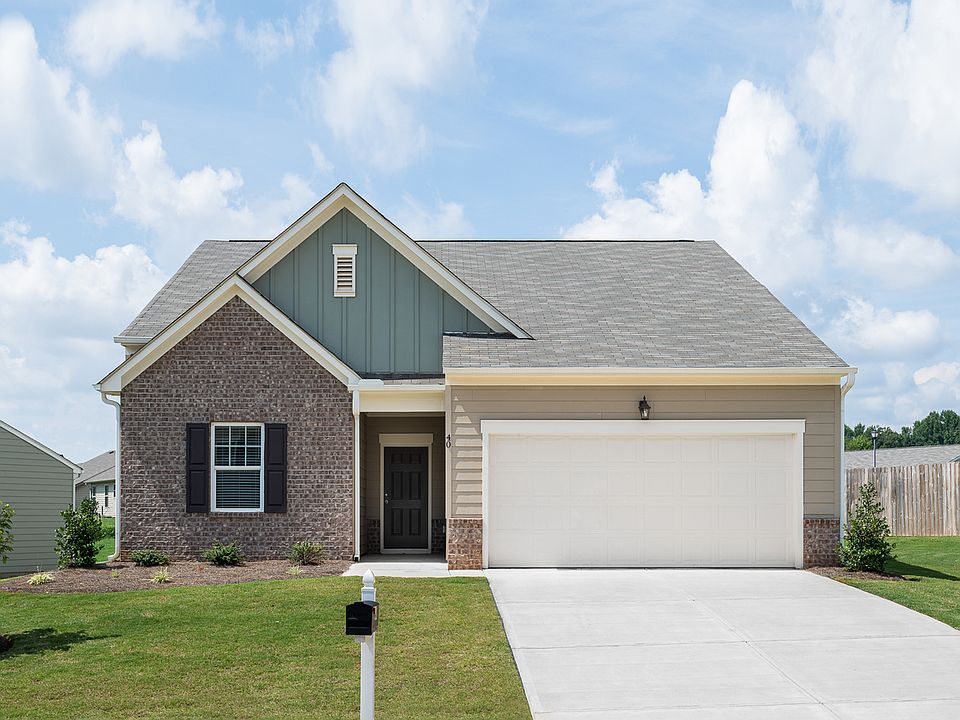You enter through a covered porch into the foyer, where a powder bath is immediately to the right, along with stairs leading to the second floor and a convenient coat closet. Moving forward, the open family room, dining area, and kitchen create a spacious main living area. The kitchen provides access to a two-car garage, while the dining area opens to a back patio for outdoor enjoyment. Upstairs, the primary bedroom features a primary bath and a walk-in closet. Three additional bedrooms share a full bath, with two of these bedrooms offering their own walk-in closets. A laundry room is also located on the second floor for added convenience.
New construction
$288,990
941 Dassault Lane Spg, Hope, NC 27882
4beds
1,801sqft
Single Family Residence
Built in 2025
-- sqft lot
$-- Zestimate®
$160/sqft
$-- HOA
Under construction (available September 2025)
Currently being built and ready to move in soon. Reserve today by contacting the builder.
What's special
Two-car garageLaundry roomPrimary bedroomWalk-in closetWalk-in closetsPrimary bathBack patio
This home is based on the Copernicus plan.
- 5 days
- on Zillow |
- 76 |
- 5 |
Likely to sell faster than
Zillow last checked: July 24, 2025 at 01:35am
Listing updated: July 24, 2025 at 01:35am
Listed by:
Starlight
Source: Starlight Homes
Travel times
Schedule tour
Select your preferred tour type — either in-person or real-time video tour — then discuss available options with the builder representative you're connected with.
Select a date
Facts & features
Interior
Bedrooms & bathrooms
- Bedrooms: 4
- Bathrooms: 2
- Full bathrooms: 2
Heating
- Electric, Heat Pump
Cooling
- Central Air
Appliances
- Included: Dishwasher, Disposal, Microwave, Range
Interior area
- Total interior livable area: 1,801 sqft
Video & virtual tour
Property
Parking
- Total spaces: 2
- Parking features: Attached
- Attached garage spaces: 2
Features
- Levels: 2.0
- Stories: 2
Construction
Type & style
- Home type: SingleFamily
- Property subtype: Single Family Residence
Condition
- New Construction,Under Construction
- New construction: Yes
- Year built: 2025
Details
- Builder name: Starlight
Community & HOA
Community
- Subdivision: Bryson's Ridge
HOA
- Has HOA: Yes
Location
- Region: Hope
Financial & listing details
- Price per square foot: $160/sqft
- Date on market: 7/23/2025
About the community
Bryson's Ridge is an exceptional single-family neighborhood nestled in the heart of Spring Hope, NC. With its ideal location just off US-64, residents can enjoy the tranquility of suburban living while benefiting from an easy 35-minute commute to Downtown Raleigh. This stunning community is designed with families in mind, offering expansive homesites and peaceful cul-de-sacs that provide space and privacy. Whether you're looking for a place to grow or a retreat from the hustle and bustle, our new homes in Spring Hope, NC, are the perfect setting for your new home.Each of our new homes in Spring Hope, NC, is crafted with modern conveniences and quality finishes. From brand-new appliances, including a washer, dryer, refrigerator, oven, microwave, and dishwasher, to elegant granite countertops and updated cabinets, every detail is designed with simplicity in mind. Our homes also feature energy-efficient designs and open kitchens perfect for entertaining. These features come together to create homes that not only meet your needs but exceed your expectations.Don't miss out on the opportunity to make Bryson's Ridge your new home. Call our New Home Guides today to discover how we can assist you in finding the next place you may call home!
Source: Starlight Homes

