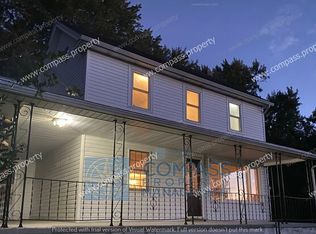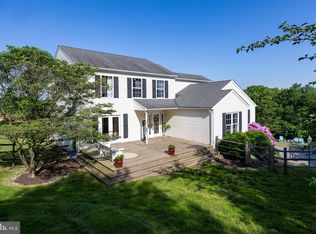So perfect for entertaining & fun~over 1.40 acres of yards bordered by trees & with both a side brick patio and back deck! Country porch leads into a formal LR w/picture wndws, and formal DR. Large Eat-In Ktchn w/designer cabinetry; extended pantry; wall of wndws w/wide sill/wndw seat overlooking the private yards. FR w/vaulted ceiling; wood burning frplce; ceiling fan; french drs to the Deck with its vinyl railings, gate and steps to the yards & separate steps to a fenced-in area (perfect for pets!). Also on this flr---Pwdr Rm; access to the 2-Car Grge; access to the full Walk-Out Bsmnt w/door that takes you out to the yards. 4 Bdrms all w/extra closet space. Master Bdrm has its own Full Bath, and a large 4th Bdrm has its own sitting area. Second Full Bath in the hall; drop-down steps to the Attic. And don~t miss--BRAND NEW both HVAC SYSTEM AND HEAT PUMP! Also new water heater; newer wndws; new paint; water softener & UV; septic just serviced & new floater for alarm. 1 YEAR HOME WARRANTY included!
This property is off market, which means it's not currently listed for sale or rent on Zillow. This may be different from what's available on other websites or public sources.

