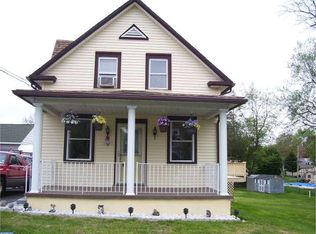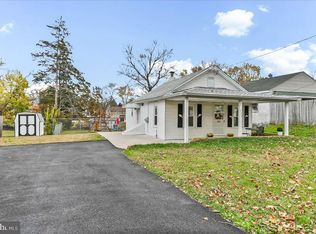Sold for $399,900
$399,900
941 Crystle Rd, Aston, PA 19014
3beds
1,476sqft
Single Family Residence
Built in 1955
0.32 Acres Lot
$410,100 Zestimate®
$271/sqft
$2,779 Estimated rent
Home value
$410,100
$385,000 - $435,000
$2,779/mo
Zestimate® history
Loading...
Owner options
Explore your selling options
What's special
Great Opportunity to move right into this totally updated home. Current owner has maintained this property beautifully since moving there in 1999. Enjoy one level living in this 3 Bedroom, 2 Bath Ranch style home. Open first floor Living Room, Dining Room and amazing new Kitchen! The Kitchen is a cook's dream come true with newer appliances, big island, quartz counters, and beautiful cabinets with self-closing drawers. Three bedrooms are on this level and a full bath. The finished basement is an added feature with the same new flooring that is on the first floor. Basement makes a great family room but could be used as a 4th Bedroom because there is a full bath on this lower level and a door to the outside. Two car garage has electric. Back deck overlooking the spacious, fenced in back yard that includes a vacant 50x20 sq. ft. lot that conveys with the property. The list of very recent upgrades is extensive and includes, new floors in the living room, dining room, kitchen and first floor hallway. All interior doors have been replaced and almost all of the windows too. Plumbing and electric service has been updated in the house and the garage. There is even more to see plus it has recently been painted. The location is so convenient to shopping and highways to make commuting easier. This house is sure to please so make your appointment to see it today! All you have to do is pack your bags, move in and enjoy!
Zillow last checked: 8 hours ago
Listing updated: October 25, 2024 at 04:46am
Listed by:
Lynn Ayers 610-329-1476,
RE/MAX Town & Country,
Listing Team: The Ayers Real Estate Team, Co-Listing Agent: Elizabeth J Ayers 610-324-9896,
RE/MAX Town & Country
Bought with:
Nick Selvaggi, RS366713
Copper Hill Real Estate, LLC
Source: Bright MLS,MLS#: PADE2049600
Facts & features
Interior
Bedrooms & bathrooms
- Bedrooms: 3
- Bathrooms: 2
- Full bathrooms: 2
- Main level bathrooms: 1
- Main level bedrooms: 3
Basement
- Area: 600
Heating
- Forced Air, Oil
Cooling
- Central Air, Electric
Appliances
- Included: Electric Water Heater
- Laundry: Laundry Room
Features
- Ceiling Fan(s), Combination Kitchen/Dining, Entry Level Bedroom, Open Floorplan, Kitchen Island
- Flooring: Wood
- Basement: Heated,Partially Finished,Walk-Out Access,Sump Pump
- Has fireplace: No
Interior area
- Total structure area: 2,076
- Total interior livable area: 1,476 sqft
- Finished area above ground: 1,476
- Finished area below ground: 0
Property
Parking
- Total spaces: 2
- Parking features: Garage Faces Front, Detached, Driveway
- Garage spaces: 2
- Has uncovered spaces: Yes
Accessibility
- Accessibility features: None
Features
- Levels: One
- Stories: 1
- Pool features: None
Lot
- Size: 0.32 Acres
- Dimensions: 50.00 x 170
- Features: Additional Lot(s), Corner Lot, Landscaped, Level
Details
- Additional structures: Above Grade, Below Grade
- Parcel number: 02000080400
- Zoning: RESIDENTIAL
- Special conditions: Standard
Construction
Type & style
- Home type: SingleFamily
- Architectural style: Ranch/Rambler
- Property subtype: Single Family Residence
Materials
- Vinyl Siding, Aluminum Siding
- Foundation: Block
- Roof: Asbestos Shingle
Condition
- Very Good
- New construction: No
- Year built: 1955
Utilities & green energy
- Sewer: Public Sewer
- Water: Public
Community & neighborhood
Location
- Region: Aston
- Subdivision: Aston Arms
- Municipality: ASTON TWP
Other
Other facts
- Listing agreement: Exclusive Right To Sell
- Listing terms: Cash,Conventional,FHA
- Ownership: Fee Simple
Price history
| Date | Event | Price |
|---|---|---|
| 8/16/2023 | Sold | $399,900$271/sqft |
Source: | ||
| 7/11/2023 | Contingent | $399,900$271/sqft |
Source: | ||
| 7/5/2023 | Listed for sale | $399,900$271/sqft |
Source: | ||
Public tax history
| Year | Property taxes | Tax assessment |
|---|---|---|
| 2025 | $6,304 +6.6% | $227,860 |
| 2024 | $5,913 +4.7% | $227,860 |
| 2023 | $5,648 +3.7% | $227,860 |
Find assessor info on the county website
Neighborhood: Village Green-Green Ridge
Nearby schools
GreatSchools rating
- 5/10Aston El SchoolGrades: K-5Distance: 1.8 mi
- 4/10Northley Middle SchoolGrades: 6-8Distance: 0.1 mi
- 7/10Sun Valley High SchoolGrades: 9-12Distance: 0.4 mi
Schools provided by the listing agent
- Middle: Northley
- High: Sun Valley
- District: Penn-delco
Source: Bright MLS. This data may not be complete. We recommend contacting the local school district to confirm school assignments for this home.
Get a cash offer in 3 minutes
Find out how much your home could sell for in as little as 3 minutes with a no-obligation cash offer.
Estimated market value$410,100
Get a cash offer in 3 minutes
Find out how much your home could sell for in as little as 3 minutes with a no-obligation cash offer.
Estimated market value
$410,100

