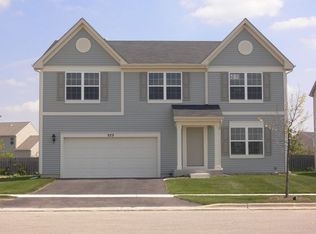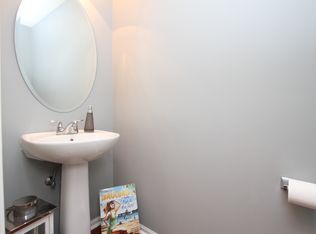Enjoy Luxurious Comfort Living, On This Brand New Home At Desirable Symphony Meadows Subdivision. Outstanding Light, Bright And Airy Kitchen Is A Chef's Dream. This Dramatic Two- Story Home Offers 4 Br And A Loft, 2 1/2 Baths, W/ Breakfast Area, A Spacious Master Br Has Large Walk-In Closet. Hurry! Don't Miss This Opportunity To Take Advantage Of First-Time Homebuyer $ 8,000 Tax Credit
This property is off market, which means it's not currently listed for sale or rent on Zillow. This may be different from what's available on other websites or public sources.


