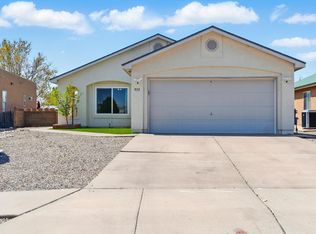Move in and enjoy! This home features no carpet......only new laminate and tile flooring. Freshly painted, landscaping in front and back have been updated. New stainless steel appliances and an abundance of counter space and cabinets in the kitchen is sure to please the cook! Kitchen also features a pantry and sliding door to the beautiful backyard. Backyard showcases large lot, covered patio, recently planted trees, bushes and gorgeous mountain views. Custom fireplace will keep you cozy on those cold winder nights. You will love all of the high ceilings, ceiling fans and extra storage throughout this house.....ready for you to call it your home!
This property is off market, which means it's not currently listed for sale or rent on Zillow. This may be different from what's available on other websites or public sources.
