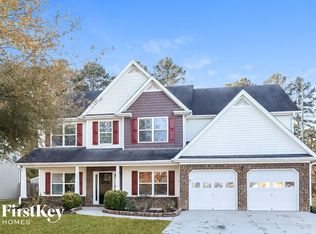Don't miss this rare opportunity to own an Approximately 5 acre estate on a super quiet road just minutes from town. This ranch home has timeless character. Features Stone, Brick and Cedar Siding, Solid Wood Cabinets, Kitchen level parking, Bonus Sun Room, Level front yard and Driveway, gently sloping rear. Granite outcropping, Partially Fenced, Two Storage sheds, New Roof, gorgeous landscaping, old growth trees, gated entry, Private back yard, Plenty of room for dogs, Chickens... Sellers will provide a $1500 Carpet Allowance.
This property is off market, which means it's not currently listed for sale or rent on Zillow. This may be different from what's available on other websites or public sources.
