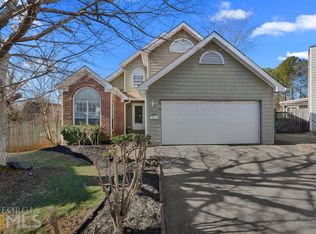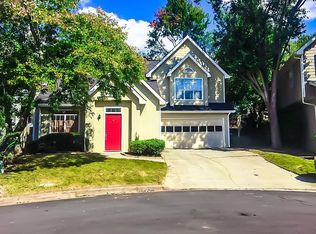Closed
$470,000
941 Ashbury Heights Ct, Decatur, GA 30030
3beds
1,798sqft
Single Family Residence
Built in 1991
8,712 Square Feet Lot
$507,500 Zestimate®
$261/sqft
$2,794 Estimated rent
Home value
$507,500
$482,000 - $533,000
$2,794/mo
Zestimate® history
Loading...
Owner options
Explore your selling options
What's special
Beautiful, well-maintained home located at the end of a private cul-de-sac, right across Legacy Park and East Decatur Green PATH. Minutes from Downtown Decatur, Avondale Estates, and Avondale MARTA Station. Downstairs: Super High Ceilings, Open Concept, eat-in Kitchen w. pantry. Large windows overlooking the beautifully professionally landscaped yard. 3 bedrooms upstairs, high ceilings, lots of windows, lots of closets, and hall-laundry. Outdoor: beautiful, large, screened porch/gazebo AND the fenced and professionally landscaped small yard-- planned for low maintenance!! It is just perfect! This beautiful home has been carefully maintained by the original owner, never rented, never sold, until now. Showing starts 3/18/23, on SUPRA. Use showtime.
Zillow last checked: 8 hours ago
Listing updated: January 05, 2024 at 02:01pm
Listed by:
Gloria Sandoval 404-402-6332,
Weichert Realtors - The Collective
Bought with:
, 383418
Dorsey Alston, Realtors
Source: GAMLS,MLS#: 10140381
Facts & features
Interior
Bedrooms & bathrooms
- Bedrooms: 3
- Bathrooms: 3
- Full bathrooms: 2
- 1/2 bathrooms: 1
Kitchen
- Features: Breakfast Area, Breakfast Bar, Breakfast Room
Heating
- Central
Cooling
- Central Air
Appliances
- Included: Dishwasher, Disposal
- Laundry: In Hall, Upper Level
Features
- Other
- Flooring: Hardwood, Carpet
- Windows: Double Pane Windows
- Basement: Crawl Space
- Number of fireplaces: 1
- Common walls with other units/homes: No Common Walls
Interior area
- Total structure area: 1,798
- Total interior livable area: 1,798 sqft
- Finished area above ground: 1,798
- Finished area below ground: 0
Property
Parking
- Parking features: Garage
- Has garage: Yes
Features
- Levels: Two
- Stories: 2
- Patio & porch: Screened, Patio
- Fencing: Back Yard
- Waterfront features: No Dock Or Boathouse
- Body of water: None
Lot
- Size: 8,712 sqft
- Features: Cul-De-Sac
Details
- Additional structures: Gazebo
- Parcel number: 15 233 01 108
Construction
Type & style
- Home type: SingleFamily
- Architectural style: Traditional
- Property subtype: Single Family Residence
Materials
- Other
- Roof: Composition
Condition
- Resale
- New construction: No
- Year built: 1991
Utilities & green energy
- Sewer: Public Sewer
- Water: Public
- Utilities for property: Cable Available, Electricity Available, Natural Gas Available, Sewer Available, Water Available
Community & neighborhood
Community
- Community features: Park
Location
- Region: Decatur
- Subdivision: Ashbury
HOA & financial
HOA
- Has HOA: No
- Services included: None
Other
Other facts
- Listing agreement: Exclusive Right To Sell
Price history
| Date | Event | Price |
|---|---|---|
| 4/7/2023 | Sold | $470,000+0.9%$261/sqft |
Source: | ||
| 3/28/2023 | Pending sale | $466,000$259/sqft |
Source: | ||
| 3/25/2023 | Contingent | $466,000$259/sqft |
Source: | ||
| 3/17/2023 | Listed for sale | $466,000$259/sqft |
Source: | ||
Public tax history
| Year | Property taxes | Tax assessment |
|---|---|---|
| 2025 | -- | $200,960 +17.6% |
| 2024 | $5,781 +406.6% | $170,920 +2% |
| 2023 | $1,141 -12% | $167,520 +5.2% |
Find assessor info on the county website
Neighborhood: 30030
Nearby schools
GreatSchools rating
- 5/10Avondale Elementary SchoolGrades: PK-5Distance: 0.9 mi
- 5/10Druid Hills Middle SchoolGrades: 6-8Distance: 3.6 mi
- 6/10Druid Hills High SchoolGrades: 9-12Distance: 2.9 mi
Schools provided by the listing agent
- Elementary: Avondale
- Middle: Druid Hills
- High: Druid Hills
Source: GAMLS. This data may not be complete. We recommend contacting the local school district to confirm school assignments for this home.
Get a cash offer in 3 minutes
Find out how much your home could sell for in as little as 3 minutes with a no-obligation cash offer.
Estimated market value
$507,500

