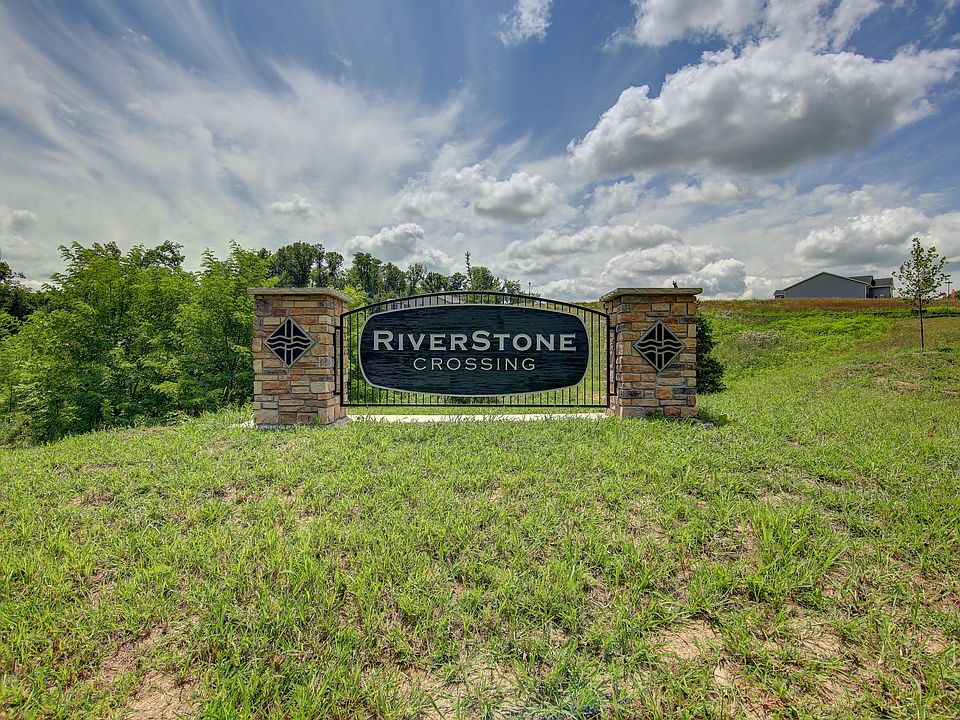Still time to pick cabinets, counters, flooring on this quality home to be completed in early 2025. Builder can customize to fit your lifestyle. Generous appliance allowances. This quality-built ranch style villa is being constructed by Wilford Construction with higher than builder's grade materials. Vaulted Ceiling in the Great Room area. Quartz countertops in the kitchen with eating bar and walk-in pantry. Laundry Room off garage entrance. Unfinished basement and cement crawlspace under main floor 4 Seasons Room with walk-out to the patio. Features include Andersen windows, silent floor system, insulated garage door, high density insulation. HOA to cover snow removal and landscaping. Price may vary depending on material cost fluctuation and buyer extras.
New construction
$425,500
941 9th Ave N, Clinton, IA 52732
2beds
1,750sqft
Single Family Residence, Residential
Built in 2024
-- sqft lot
$415,600 Zestimate®
$243/sqft
$100/mo HOA
- 201 days
- on Zillow |
- 74 |
- 1 |
Zillow last checked: 7 hours ago
Listing updated: April 30, 2025 at 01:01pm
Listed by:
Mary Swanson Cell:563-357-0744,
Coldwell Banker Howes & Jefferies REALTORS,
Cindy Brackemeyer,
Coldwell Banker Howes & Jefferies REALTORS
Source: RMLS Alliance,MLS#: QC4257620 Originating MLS: Quad City Area Realtor Association
Originating MLS: Quad City Area Realtor Association

Travel times
Schedule tour
Select a date
Facts & features
Interior
Bedrooms & bathrooms
- Bedrooms: 2
- Bathrooms: 2
- Full bathrooms: 2
Bedroom 1
- Level: Main
- Dimensions: 14ft 8in x 7ft 8in
Bedroom 2
- Level: Main
- Dimensions: 12ft 4in x 11ft 1in
Additional room
- Description: 4 Seasons Room
Kitchen
- Level: Main
- Dimensions: 12ft 0in x 20ft 0in
Laundry
- Level: Main
Main level
- Area: 1750
Heating
- Has Heating (Unspecified Type)
Cooling
- Central Air
Features
- Basement: Partial,Unfinished
Interior area
- Total structure area: 1,750
- Total interior livable area: 1,750 sqft
Property
Parking
- Total spaces: 2
- Parking features: Attached
- Attached garage spaces: 2
- Details: Number Of Garage Remotes: 1
Lot
- Dimensions: 75 x 125 x 50.03 x 113.5
- Features: Level
Details
- Parcel number: to be determined
Construction
Type & style
- Home type: SingleFamily
- Architectural style: Ranch
- Property subtype: Single Family Residence, Residential
Materials
- Vinyl Siding
- Roof: Shingle
Condition
- New construction: Yes
- Year built: 2024
Details
- Builder name: Wilford Construction
Utilities & green energy
- Sewer: Public Sewer
- Water: Public
Community & HOA
Community
- Subdivision: Riverstone Crossings
HOA
- Has HOA: Yes
- HOA fee: $100 monthly
Location
- Region: Clinton
Financial & listing details
- Price per square foot: $243/sqft
- Tax assessed value: $4,000
- Annual tax amount: $74
- Date on market: 10/19/2024
About the community
Riverstone Crossing is a new housing development here in The Gateway Area. New Construction will include stand-alone ranch style Villas & Houses built with higher than builders-grade quality materials by Wilford Construction. Appliance allowance will be included. Features include Andersen windows, silent floor system, insulated garage door, zero entry, high density insulation, quartz kitchen countertops, & quality cabinets. Buyer can choose and personalize their options with the builder. HOA to cover landscaping & snow removal. Internet fiber-optic service available in subdivision. Prices may vary depending on material cost fluctuations.
Source: Wilford Construction

