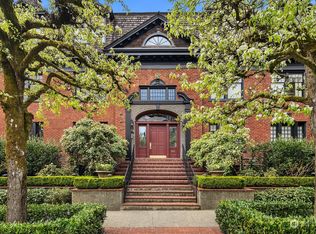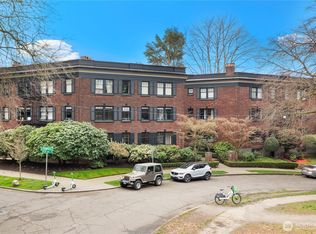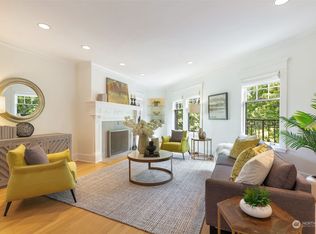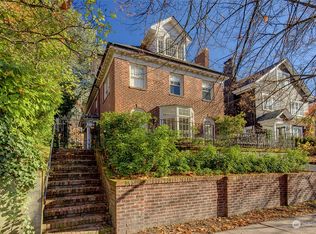Sold
Listed by:
Doreen C. Alhadeff,
Windermere Real Estate Midtown
Bought with: Windermere Real Estate Co.
$1,870,000
941 11th Avenue E #1, Seattle, WA 98102
2beds
2,121sqft
Condominium
Built in 1920
-- sqft lot
$1,853,500 Zestimate®
$882/sqft
$4,769 Estimated rent
Home value
$1,853,500
$1.71M - $2.00M
$4,769/mo
Zestimate® history
Loading...
Owner options
Explore your selling options
What's special
Sophistication personified in the classic 1920s building with grand spaces, hardwood floors and spaces that feel like a home. Beautiful classic finished including large open living room with central gas fireplace and small balcony. Entertain in style in this full-sized dining room. Updated kitchen with gas cooking and granite countertops. Two bedrooms including primary suite Possibility of a 3rd bedroom in additional large space flex room with fireplace for an additional bedroom or office or informal space Separate two car garage and additional storage. This special building is located in a coveted neighborhood on a tree lined street of grand homes. Walk to park, shops and the amenities of Capitol Hill.
Zillow last checked: 8 hours ago
Listing updated: June 30, 2025 at 04:04am
Listed by:
Doreen C. Alhadeff,
Windermere Real Estate Midtown
Bought with:
Kimberly Hobbs, 7119
Windermere Real Estate Co.
Source: NWMLS,MLS#: 2352404
Facts & features
Interior
Bedrooms & bathrooms
- Bedrooms: 2
- Bathrooms: 2
- Full bathrooms: 1
- 3/4 bathrooms: 1
- Main level bathrooms: 2
- Main level bedrooms: 2
Primary bedroom
- Level: Main
Bedroom
- Level: Main
Bathroom three quarter
- Level: Main
Bathroom full
- Level: Main
Den office
- Level: Main
Dining room
- Level: Main
Entry hall
- Level: Main
Great room
- Level: Main
Kitchen without eating space
- Level: Main
Living room
- Level: Main
Heating
- Fireplace, Natural Gas
Cooling
- None
Appliances
- Included: Dishwasher(s), Dryer(s), Refrigerator(s), Stove(s)/Range(s), Washer(s), Water Heater Location: Basement, Cooking-Gas, Dryer-Electric, Washer
- Laundry: Electric Dryer Hookup, Washer Hookup
Features
- Flooring: Hardwood, Stone
- Windows: Insulated Windows, Coverings: yes
- Number of fireplaces: 2
- Fireplace features: Gas, Main Level: 2, Fireplace
Interior area
- Total structure area: 2,121
- Total interior livable area: 2,121 sqft
Property
Parking
- Total spaces: 2
- Parking features: Individual Garage
- Garage spaces: 2
Features
- Levels: One
- Stories: 1
- Entry location: Main
- Patio & porch: Cooking-Gas, Dryer-Electric, Fireplace, Washer
Lot
- Features: Curbs, Paved, Sidewalk
Details
- Parcel number: 2460800010
- Special conditions: Standard
- Other equipment: Leased Equipment: None
Construction
Type & style
- Home type: Condo
- Architectural style: Traditional
- Property subtype: Condominium
Materials
- Brick, Wood Siding
- Roof: Composition
Condition
- Year built: 1920
- Major remodel year: 1920
Utilities & green energy
Green energy
- Energy efficient items: Insulated Windows
Community & neighborhood
Community
- Community features: Cable TV, Lobby Entrance
Location
- Region: Seattle
- Subdivision: Capitol Hill
HOA & financial
HOA
- HOA fee: $2,761 monthly
- Services included: Central Hot Water, Earthquake Insurance, Gas, Sewer, Water
Other
Other facts
- Listing terms: Cash Out,Conventional
- Cumulative days on market: 23 days
Price history
| Date | Event | Price |
|---|---|---|
| 5/30/2025 | Sold | $1,870,000-11%$882/sqft |
Source: | ||
| 5/15/2025 | Pending sale | $2,100,000$990/sqft |
Source: | ||
| 4/22/2025 | Listed for sale | $2,100,000+62.2%$990/sqft |
Source: | ||
| 7/30/2015 | Sold | $1,295,000$611/sqft |
Source: NWMLS #813280 | ||
| 7/16/2015 | Pending sale | $1,295,000$611/sqft |
Source: Gerrard Beattie & Knapp #813280 | ||
Public tax history
| Year | Property taxes | Tax assessment |
|---|---|---|
| 2024 | $13,460 +3.7% | $1,416,000 +1.9% |
| 2023 | $12,984 +11.6% | $1,389,000 +0.3% |
| 2022 | $11,631 -11.8% | $1,385,000 -4.7% |
Find assessor info on the county website
Neighborhood: Capitol Hill
Nearby schools
GreatSchools rating
- 4/10Lowell Elementary SchoolGrades: PK-5Distance: 0.2 mi
- 7/10Edmonds S. Meany Middle SchoolGrades: 6-8Distance: 0.8 mi
- 8/10Garfield High SchoolGrades: 9-12Distance: 1.8 mi

Get pre-qualified for a loan
At Zillow Home Loans, we can pre-qualify you in as little as 5 minutes with no impact to your credit score.An equal housing lender. NMLS #10287.
Sell for more on Zillow
Get a free Zillow Showcase℠ listing and you could sell for .
$1,853,500
2% more+ $37,070
With Zillow Showcase(estimated)
$1,890,570


