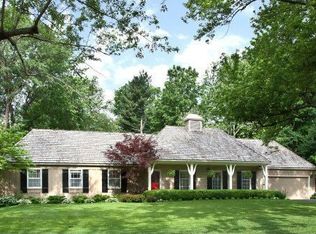Sold
Price Unknown
9409 Wenonga Rd, Leawood, KS 66206
5beds
3,188sqft
Single Family Residence
Built in 1958
0.44 Acres Lot
$843,300 Zestimate®
$--/sqft
$3,633 Estimated rent
Home value
$843,300
$776,000 - $919,000
$3,633/mo
Zestimate® history
Loading...
Owner options
Explore your selling options
What's special
Welcome to your dream home in the heart of Old Leawood! This beautifully updated 5-bedroom, 3-bathroom ranch sits on a spacious lot just under half an acre, offering ample space and privacy in a highly sought-after neighborhood. Featuring a completely renovated kitchen that has new countertops, new backsplash, stainless steel appliances and plenty of counter and cabinet space. Generous sized bedrooms and a full finished basement provide multiple spaces to entertain guests or sit back and relax. The backyard cannot be beat! Large patio, tons of green space, and a swing set already in place! Enjoy the convenience of being within walking distance to Meat Mitch BBQ, Billie's Grocery and all the fantastic shops and restaurants at Ranchmart Shopping Center. This home combines classic elegance with modern updates, making it the perfect place to call home. Don’t miss out on this incredible opportunity to live in one of Leawood’s most desirable areas!
Zillow last checked: 8 hours ago
Listing updated: June 14, 2024 at 11:41am
Listing Provided by:
DiscovrKC Team 913-620-2576,
Compass Realty Group,
Ryan Olander 913-907-5688,
Compass Realty Group
Bought with:
Whitney Stadler, SP00054441
Source: Heartland MLS as distributed by MLS GRID,MLS#: 2487442
Facts & features
Interior
Bedrooms & bathrooms
- Bedrooms: 5
- Bathrooms: 3
- Full bathrooms: 3
Primary bedroom
- Features: Ceiling Fan(s)
- Level: First
- Area: 182 Square Feet
- Dimensions: 14 x 13
Breakfast room
- Level: First
- Area: 90 Square Feet
- Dimensions: 10 x 9
Kitchen
- Features: Vinyl
- Level: First
- Area: 198 Square Feet
- Dimensions: 18 x 11
Laundry
- Level: Basement
Recreation room
- Features: All Carpet, Built-in Features
- Level: Basement
- Area: 396 Square Feet
- Dimensions: 12 x 33
Heating
- Forced Air
Cooling
- Electric
Appliances
- Included: Dishwasher, Disposal, Exhaust Fan, Microwave, Refrigerator, Gas Range
- Laundry: In Basement, Laundry Room
Features
- Painted Cabinets
- Flooring: Wood
- Basement: Basement BR,Finished,Full,Interior Entry
- Attic: Expandable
- Number of fireplaces: 1
- Fireplace features: Hearth Room, Wood Burning
Interior area
- Total structure area: 3,188
- Total interior livable area: 3,188 sqft
- Finished area above ground: 1,652
- Finished area below ground: 1,536
Property
Parking
- Total spaces: 2
- Parking features: Attached, Garage Faces Front
- Attached garage spaces: 2
Features
- Patio & porch: Patio
- Exterior features: Sat Dish Allowed
- Fencing: Metal,Wood
Lot
- Size: 0.44 Acres
- Features: Estate Lot, Level
Details
- Parcel number: HP24000000 1343
Construction
Type & style
- Home type: SingleFamily
- Architectural style: Traditional
- Property subtype: Single Family Residence
Materials
- Brick/Mortar, Wood Siding
- Roof: Composition
Condition
- Year built: 1958
Utilities & green energy
- Sewer: Public Sewer
- Water: Public
Community & neighborhood
Location
- Region: Leawood
- Subdivision: Leawood
HOA & financial
HOA
- Has HOA: Yes
- HOA fee: $350 annually
- Services included: Curbside Recycle, Trash
- Association name: Leawood Homes
Other
Other facts
- Listing terms: Cash,Conventional,FHA,VA Loan
- Ownership: Estate/Trust
Price history
| Date | Event | Price |
|---|---|---|
| 6/14/2024 | Sold | -- |
Source: | ||
| 5/18/2024 | Pending sale | $680,000$213/sqft |
Source: | ||
| 5/17/2024 | Listed for sale | $680,000+28.5%$213/sqft |
Source: | ||
| 12/1/2021 | Sold | -- |
Source: | ||
| 11/18/2021 | Pending sale | $529,000$166/sqft |
Source: | ||
Public tax history
| Year | Property taxes | Tax assessment |
|---|---|---|
| 2024 | $8,192 +3.1% | $77,027 +3.8% |
| 2023 | $7,944 +17.7% | $74,233 +17.4% |
| 2022 | $6,751 | $63,250 +6.4% |
Find assessor info on the county website
Neighborhood: 66206
Nearby schools
GreatSchools rating
- 9/10Corinth Elementary SchoolGrades: PK-6Distance: 1.4 mi
- 8/10Indian Hills Middle SchoolGrades: 7-8Distance: 3.9 mi
- 8/10Shawnee Mission East High SchoolGrades: 9-12Distance: 2.3 mi
Schools provided by the listing agent
- Elementary: Corinth
- Middle: Indian Hills
- High: SM East
Source: Heartland MLS as distributed by MLS GRID. This data may not be complete. We recommend contacting the local school district to confirm school assignments for this home.
Get a cash offer in 3 minutes
Find out how much your home could sell for in as little as 3 minutes with a no-obligation cash offer.
Estimated market value
$843,300
