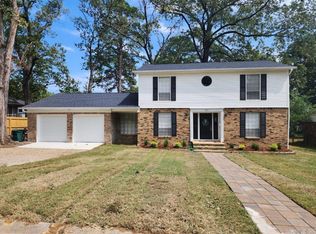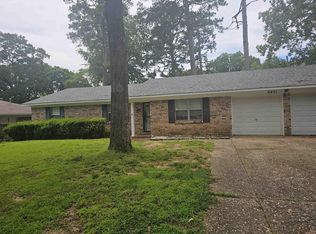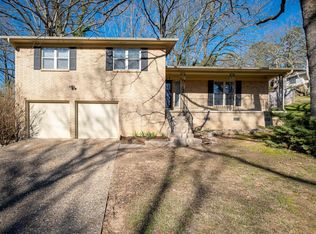Completely updated corner lot home in the heart of Little Rock. Wired exterior accent lighting. Enormous family room with wood burning fireplace that is open to updated kitchen with quartz countertops and leads to the back deck with enclosed porch. Second living space or Formal Dining Room. Fully fenced backyard, extensive 800 sq foot deck with private pergola surround, spa/hot tub, and screened in porch. Rock garden in backyard. Sprinkler system. Separate Laundry Room. Updated fireplace with large granite hearth. Freshly Painted. New flooring. New granite countertops in baths. New attic insulation. New windows. New energy efficient storm windows throughout. New ductwork seals. New Furnace. New Water Heater. New Leafguard Gutters. New stainless steel dishwasher. Two car garage.
This property is off market, which means it's not currently listed for sale or rent on Zillow. This may be different from what's available on other websites or public sources.



