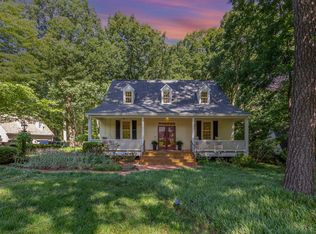Gorgeous, bright & open 4BR/2.5BA/2449sf 2-story w/beautifully UPDATED KIT (2001) & Baths (2010)! On a .95 ac wooded lot in North Raleigh’s desirable Muirfield, a pool community near shops & restaurants and I-540 for easy commuting! Great curb appeal w/upgraded Garage doors & copper gutters! Lg 2-level Deck w/lots of built-in seating overlooks the PRIVATE backyard that backs to woods. Home also features a spacious attached 2-car Garage w/a lg Workshop & sink; wide plank hardwood flrs, crown/chair rail molding, wood wainscot. The gracious Foyer w/wood flr opens to the formal Dining Rm w/detailed ceiling, painted chandelier & swinging door to the Kitchen. Also off the Foyer is the formal Living Rm w/double doors to the Family Rm, which features a floor-to-ceiling brick FP w/wood storage area, wood wainscot & chandelier. Over a half wall is the huge vaulted Sun Rm w/2 skylights, CF & track lighting. The Sun Rm overlooks the backyard and trees, leads to the Deck, and is open to the classically updated Kitchen: lots of 42” white cabinets (some w/glass fronts), black granite ctrs, subway tile backsplash w/feature tile over the Viking dual fuel range w/stainless steel range hood, 2nd prep sink, tons of counter space & storage, bar area near the Sun Rm w/under-counter fridge & raised eat-at bar! Nearby is a pretty Half Bath w/pedestal sink, and access to the Garage w/Laundry area which has cabinets & folding area and nearby sink. Upstairs, all of the Bedrooms are spacious w/lg closets, crown molding & hardwood flrs (except Bedroom 2 which has brand NEW neutral carpet). The lg Master Bedroom has dbl closets & a lg updated Bath w/stone tile floor, walls & lg shower (w/frameless glass enclosure) and long vanity w/dbl sinks & marble ctr. The 3 add’l spacious Bedrooms share the updated hall Bath w/marble-look tile floor & tub/shower, tall vanity w/granite ctr and cabinet/shelves for linens. There is a lg built-in cabinet w/shelves in the upstairs landing as well. Other updates include: main floor HVAC 2010, HW Htr 2008, Miele dishwasher 2012, exterior paint & some new HardiPlank siding 2010, garage doors & opener 2005.
This property is off market, which means it's not currently listed for sale or rent on Zillow. This may be different from what's available on other websites or public sources.
