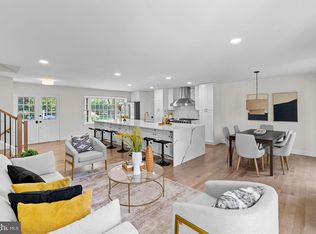This unique 4 bedroom, 2.5 bath contemporary home nestled on a peaceful .42 acre homesite situated in a quiet cul-de-sac will make you feel many miles away from the hustle and bustle yet is a just stone's throw away from plenty of diverse shopping, dining, and entertainment choices. The beauty of this home begins outside with a tailored brick and siding exterior, attached garage, large patio and a lush and level yard which is fully enclosed by a split rail fence. Inside, a bright open floor plan, neutral paint, rich refinished hardwood floors and an updated kitchen and baths are only some of the features making this home a gem. The chic, renovated kitchen is sure to please with modern gray cabinetry, upgraded quartz countertops and new stainless steel appliances including a gas range and French door refrigerator. The oversized island seats 4 comfortably with views through the bay window to the expansive rear yard and is the perfect spot for daily dining. Hardwood floors continue down the hall where you will find 3 bright and cheerful bedrooms including the master bedroom with a private updated bath with dual vanities, spa toned tile and step in shower. The hall bath is a retro showpiece that has been impeccably maintained. The lower level has space for a multitude of activities to meet the demands of your lifestyle with a large family room with brick gas burning fireplace, 4th bedroom, half bath, laundry room, and loads of storage! All this in a "Mayberry" like setting featuring a two acre pond, an outdoor pool, walking paths, bike trails, a community center, playgrounds, tennis and basketball courts, and many well attended community events. Easy commute to Tysons, DC, Dulles, 267, Route 7, and more.
This property is off market, which means it's not currently listed for sale or rent on Zillow. This may be different from what's available on other websites or public sources.
