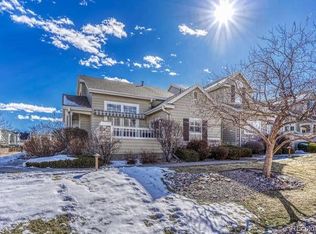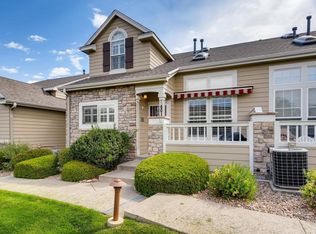Sold for $525,000
$525,000
9409 Crossland Way, Highlands Ranch, CO 80130
2beds
1,970sqft
Townhouse
Built in 1997
1,176 Square Feet Lot
$525,200 Zestimate®
$266/sqft
$2,407 Estimated rent
Home value
$525,200
$499,000 - $551,000
$2,407/mo
Zestimate® history
Loading...
Owner options
Explore your selling options
What's special
Beautifully updated home in the desirable Settler’s Village! The bright, open floor plan feels even more expansive now after a beautiful remodel with soaring 2-story ceilings, abundant natural light from large windows. The newly renovated main floor now features an upgraded kitchen with high-end finishes and appliances. The beauty doesn't stop there as the bathrooms have also been updated. A convenient main floor bedroom and 3/4 bath adds flexibility to the layout. Upstairs, you'll find a spacious loft adjacent to the primary suite which includes a 5-piece bath, enhanced by a soaking tub, oversized shower and lots of beautiful storage space in the walk-in closet. The open basement which houses the laundry and expanded storage offers the potential for future customization. Attached 2-car garage means no snow-scraping of your car this winter. Enjoy maintenance-free living in a peaceful neighborhood, close to all the conveniences. Immaculately maintained, this home is move-in ready!
Zillow last checked: 8 hours ago
Listing updated: February 28, 2025 at 12:41pm
Listed by:
Brook Willardsen 303-877-4422 WillardsenHomes@MadisonProps.com,
Madison & Company Properties,
Heather Kimball 720-323-5938,
Madison & Company Properties
Bought with:
Mary Ann O'Toole, 100044129
Coldwell Banker Realty 24
Source: REcolorado,MLS#: 2397538
Facts & features
Interior
Bedrooms & bathrooms
- Bedrooms: 2
- Bathrooms: 2
- Full bathrooms: 1
- 3/4 bathrooms: 1
- Main level bathrooms: 1
- Main level bedrooms: 1
Primary bedroom
- Level: Upper
Bedroom
- Level: Main
Primary bathroom
- Level: Upper
Bathroom
- Level: Main
Family room
- Level: Main
Kitchen
- Level: Main
Laundry
- Level: Basement
Loft
- Level: Upper
Heating
- Forced Air
Cooling
- Central Air
Appliances
- Included: Bar Fridge, Dishwasher, Disposal, Gas Water Heater, Microwave, Range, Refrigerator, Water Softener
Features
- Ceiling Fan(s), Eat-in Kitchen, Five Piece Bath, High Ceilings, Kitchen Island, Open Floorplan, Quartz Counters, Smoke Free, Vaulted Ceiling(s), Walk-In Closet(s), Wet Bar
- Flooring: Carpet, Tile, Vinyl
- Windows: Window Coverings, Window Treatments
- Basement: Full,Sump Pump,Unfinished
- Common walls with other units/homes: 2+ Common Walls
Interior area
- Total structure area: 1,970
- Total interior livable area: 1,970 sqft
- Finished area above ground: 1,606
- Finished area below ground: 0
Property
Parking
- Total spaces: 2
- Parking features: Garage - Attached
- Attached garage spaces: 2
Features
- Levels: Two
- Stories: 2
- Patio & porch: Patio
- Exterior features: Rain Gutters
Lot
- Size: 1,176 sqft
- Features: Landscaped, Master Planned
Details
- Parcel number: R0389361
- Zoning: PDU
- Special conditions: Standard
Construction
Type & style
- Home type: Townhouse
- Property subtype: Townhouse
- Attached to another structure: Yes
Materials
- Frame, Wood Siding
- Foundation: Slab
- Roof: Composition
Condition
- Year built: 1997
Utilities & green energy
- Sewer: Public Sewer
Community & neighborhood
Location
- Region: Highlands Ranch
- Subdivision: Settlers Village
HOA & financial
HOA
- Has HOA: Yes
- HOA fee: $168 quarterly
- Amenities included: Clubhouse, Fitness Center, Park, Playground, Pool, Sauna, Spa/Hot Tub, Tennis Court(s), Trail(s)
- Services included: Maintenance Grounds, Maintenance Structure, Recycling, Sewer, Snow Removal, Trash, Water
- Association name: Highlands Ranch
- Association phone: 303-791-2500
- Second HOA fee: $540 monthly
- Second association name: Settlers Village
- Second association phone: 303-369-0800
Other
Other facts
- Listing terms: Cash,Conventional,FHA,VA Loan
- Ownership: Individual
Price history
| Date | Event | Price |
|---|---|---|
| 2/28/2025 | Sold | $525,000-1.9%$266/sqft |
Source: | ||
| 2/9/2025 | Pending sale | $535,000$272/sqft |
Source: | ||
| 1/16/2025 | Price change | $535,000-2.7%$272/sqft |
Source: | ||
| 11/8/2024 | Price change | $550,000-2.7%$279/sqft |
Source: | ||
| 10/25/2024 | Price change | $565,000-1.7%$287/sqft |
Source: | ||
Public tax history
| Year | Property taxes | Tax assessment |
|---|---|---|
| 2025 | $2,835 +0.2% | $32,700 -3.2% |
| 2024 | $2,830 +20.7% | $33,770 -0.9% |
| 2023 | $2,344 -3.8% | $34,090 +32.9% |
Find assessor info on the county website
Neighborhood: 80130
Nearby schools
GreatSchools rating
- 6/10Fox Creek Elementary SchoolGrades: PK-6Distance: 0.3 mi
- 5/10Cresthill Middle SchoolGrades: 7-8Distance: 0.7 mi
- 9/10Highlands Ranch High SchoolGrades: 9-12Distance: 0.8 mi
Schools provided by the listing agent
- Elementary: Fox Creek
- Middle: Cresthill
- High: Highlands Ranch
- District: Douglas RE-1
Source: REcolorado. This data may not be complete. We recommend contacting the local school district to confirm school assignments for this home.
Get a cash offer in 3 minutes
Find out how much your home could sell for in as little as 3 minutes with a no-obligation cash offer.
Estimated market value$525,200
Get a cash offer in 3 minutes
Find out how much your home could sell for in as little as 3 minutes with a no-obligation cash offer.
Estimated market value
$525,200

