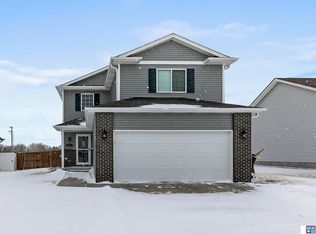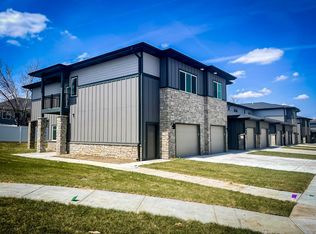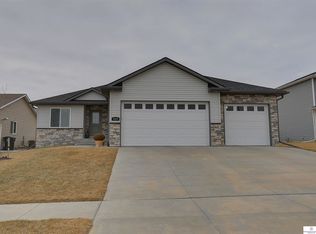Sold for $375,000 on 04/25/25
$375,000
9409 Blacksmith Rd, Lincoln, NE 68507
3beds
2,235sqft
Single Family Residence
Built in 2016
7,405.2 Square Feet Lot
$386,800 Zestimate®
$168/sqft
$2,316 Estimated rent
Home value
$386,800
$348,000 - $433,000
$2,316/mo
Zestimate® history
Loading...
Owner options
Explore your selling options
What's special
Popular Prairie Village North near 94th and Adams Street! This well-maintained ranch style home near schools, parks and shopping, is ready for you today! From the great street appeal, garage approach, and entry area, get ready to be impressed. Imagine your own tastes and touches in this well-designed smart property! You’ll love the open concept, large Primary Suite with ample sized bath and walk-in closet, with 2 additional BR’s / Office space and more! Get ready to marvel at the exceptional lower-level basement with fun family and recreational areas, plus sensational storage areas and more! If a basement BR or office is desired, great egress roughed in area is easily adapted. OH, don’t forget the incredible enclosed patio and a convenient back shed for all the toys and tools!
Zillow last checked: 8 hours ago
Listing updated: April 25, 2025 at 10:00am
Listed by:
Jeffrey Searcy 402-430-7978,
HOME Real Estate
Bought with:
Aaron Wagner, 20160058
SimpliCity Real Estate
Source: GPRMLS,MLS#: 22506822
Facts & features
Interior
Bedrooms & bathrooms
- Bedrooms: 3
- Bathrooms: 2
- Full bathrooms: 1
- 3/4 bathrooms: 1
- Main level bathrooms: 2
Primary bedroom
- Level: Main
- Area: 182
- Dimensions: 13 x 14
Bedroom 2
- Level: Main
- Area: 120
- Dimensions: 10 x 12
Bedroom 3
- Level: Main
- Area: 120
- Dimensions: 10 x 12
Primary bathroom
- Features: 3/4
Kitchen
- Level: Main
- Area: 144
- Dimensions: 12 x 12
Basement
- Area: 1467
Heating
- Natural Gas, Forced Air
Cooling
- Central Air
Appliances
- Included: Range, Refrigerator, Water Softener, Washer, Dishwasher, Dryer, Disposal, Microwave
Features
- Exercise Room, Drain Tile
- Flooring: Vinyl, Carpet
- Basement: Egress,Partially Finished
- Number of fireplaces: 1
- Fireplace features: Gas Log
Interior area
- Total structure area: 2,235
- Total interior livable area: 2,235 sqft
- Finished area above ground: 1,493
- Finished area below ground: 742
Property
Parking
- Total spaces: 2
- Parking features: Attached, Garage Door Opener
- Attached garage spaces: 2
Features
- Patio & porch: Enclosed Patio
- Exterior features: Lighting
- Fencing: None
Lot
- Size: 7,405 sqft
- Dimensions: 67 x 120
- Features: Up to 1/4 Acre., Subdivided, Public Sidewalk
Details
- Parcel number: 1711409001000
- Other equipment: Sump Pump
Construction
Type & style
- Home type: SingleFamily
- Architectural style: Ranch,Traditional
- Property subtype: Single Family Residence
Materials
- Vinyl Siding, Brick/Other
- Foundation: Concrete Perimeter
- Roof: Composition
Condition
- Not New and NOT a Model
- New construction: No
- Year built: 2016
Utilities & green energy
- Sewer: Public Sewer
- Water: Public
- Utilities for property: Electricity Available, Natural Gas Available, Water Available
Community & neighborhood
Location
- Region: Lincoln
- Subdivision: Prairie Village North
HOA & financial
HOA
- Has HOA: Yes
- HOA fee: $85 annually
- Services included: Common Area Maintenance
- Association name: Prairie Village North
Other
Other facts
- Listing terms: VA Loan,FHA,Conventional,Cash
- Ownership: Fee Simple
Price history
| Date | Event | Price |
|---|---|---|
| 4/25/2025 | Sold | $375,000$168/sqft |
Source: | ||
| 3/21/2025 | Pending sale | $375,000$168/sqft |
Source: | ||
| 3/20/2025 | Listed for sale | $375,000+57.4%$168/sqft |
Source: | ||
| 7/14/2017 | Sold | $238,290+418%$107/sqft |
Source: | ||
| 11/18/2016 | Sold | $46,000$21/sqft |
Source: Public Record Report a problem | ||
Public tax history
| Year | Property taxes | Tax assessment |
|---|---|---|
| 2024 | $5,119 +113.1% | $368,000 +4.5% |
| 2023 | $2,402 -58.9% | $352,100 +22.2% |
| 2022 | $5,843 0% | $288,100 |
Find assessor info on the county website
Neighborhood: 68507
Nearby schools
GreatSchools rating
- 7/10ROBINSON ELEMENTARY SCHOOLGrades: PK-5Distance: 1.3 mi
- 5/10Mickle Middle SchoolGrades: 6-8Distance: 1.9 mi
- 1/10Lincoln Northeast High SchoolGrades: 9-12Distance: 2.3 mi
Schools provided by the listing agent
- Elementary: Robinson
- Middle: Mickle
- High: Lincoln Northeast
- District: Lincoln Public Schools
Source: GPRMLS. This data may not be complete. We recommend contacting the local school district to confirm school assignments for this home.

Get pre-qualified for a loan
At Zillow Home Loans, we can pre-qualify you in as little as 5 minutes with no impact to your credit score.An equal housing lender. NMLS #10287.


