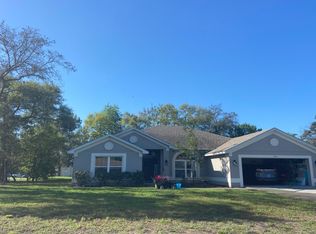3/2/2 w/ 1,924 sq. ft. of liv. space. This Immaculate home situated on lovely street. Stone facade on the exterior of the home. Enter the foyer open floor plan tor formal Living & Dining. Neutral Tile Flooring in kitchen, large Family Room, Dining Rm. & Nook. Large Bedrooms, Laminate in 3rd bedroom and Plenty of Closet Space. Open Kitchen features sweeping counter top done in tile. Updated cabinets & Recessed Lighting situated overlooking the nook & Family Room. Master Bath with dressing vanity, walk in shower and 36'' high vanity. Sliders from Dining, Master & Fam. Rm. Overlook screened in lanai featuring slate tile flooring, Large Hot Tub. Lot is fully fenced with Vinyl fencing. Plenty of yard for pool, playset, & family fun. Roof 2014, A/C 2016 Brand New Water Heater 11/19
This property is off market, which means it's not currently listed for sale or rent on Zillow. This may be different from what's available on other websites or public sources.
