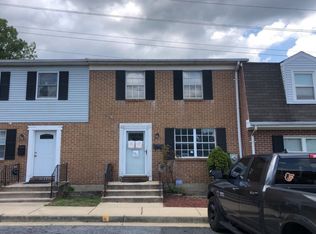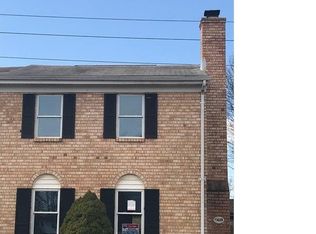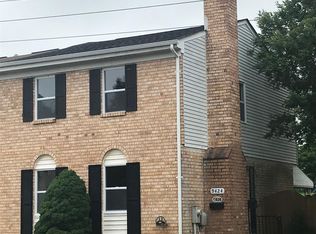Totally updated townhouse/condo with spacious rooms, large Master Bedroom with bath and a tastefully finished lower level Club Room. Backing to a vast open space & woods imparts a feeling of country living. The Community Swimming Pool nestled among mature trees with a playground only a short walk from your door. Stop by, you're gonna' like this one. Available September 1, 2016.
This property is off market, which means it's not currently listed for sale or rent on Zillow. This may be different from what's available on other websites or public sources.



