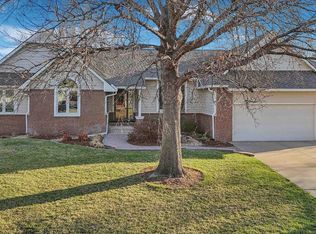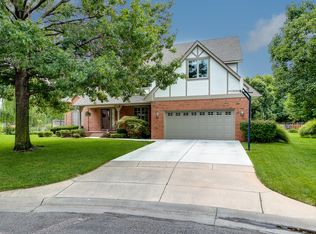Sold
Price Unknown
9408 W Wyncroft St, Wichita, KS 67205
5beds
3,722sqft
Single Family Onsite Built
Built in 1989
0.33 Acres Lot
$389,200 Zestimate®
$--/sqft
$2,576 Estimated rent
Home value
$389,200
$370,000 - $409,000
$2,576/mo
Zestimate® history
Loading...
Owner options
Explore your selling options
What's special
Must see! 2 Story Tudor Style Home has 4,000 sqft, .33 of an Acre Yard! plenty of room to add a POOL! LOTS of updates! 5 Bedrooms, 4 Bathrooms, Beautiful LVP & Granite in Kitchen, Hardwood floors, Brand New Carpet and Paint! 2 Decks! Formal Dining Room & Eating Space in kitchen, Main Floor Laundry, 3 Fireplaces! 2 way Fireplace in Livingroom / Kitchen, Wood Burning Fireplace in Hearth Room, Gas Fireplace in Family Room. Finished Basement, Fenced in Yard, Separate Jetted Tub and shower in Master. Huge Walk in Closet, Custom Coffered Ceiling , French Doors, Built - in play area in upstairs bedroom, LOTS of windows and Natural Lighting! Sprinklers, Sod, Irrigation Well! So Much to look at you really Must Come see for yourself :)
Zillow last checked: 8 hours ago
Listing updated: September 22, 2023 at 08:04pm
Listed by:
Michelle Crouch CELL:316-461-1405,
Berkshire Hathaway PenFed Realty
Source: SCKMLS,MLS#: 628020
Facts & features
Interior
Bedrooms & bathrooms
- Bedrooms: 5
- Bathrooms: 4
- Full bathrooms: 3
- 1/2 bathrooms: 1
Primary bedroom
- Description: Carpet
- Level: Upper
- Area: 272
- Dimensions: 17 x 16
Bedroom
- Description: Carpet
- Level: Basement
- Area: 195
- Dimensions: 15 x 13
Bedroom
- Description: Carpet
- Level: Upper
- Area: 225
- Dimensions: 15 x 15
Bedroom
- Description: Carpet
- Level: Upper
- Area: 156
- Dimensions: 13 x 12
Bedroom
- Description: Carpet
- Level: Upper
- Area: 156
- Dimensions: 13 x 12
Dining room
- Description: Carpet
- Level: Main
- Area: 156
- Dimensions: 13 x 12
Foyer
- Description: Wood
- Level: Main
- Area: 80
- Dimensions: 10 x 8
Hearth room
- Description: Carpet
- Level: Main
- Area: 132
- Dimensions: 12 x 11
Kitchen
- Description: Luxury Vinyl
- Level: Main
- Area: 308
- Dimensions: 22 x 14
Living room
- Description: Carpet
- Level: Main
- Area: 300
- Dimensions: 20 x 15
Recreation room
- Description: Carpet
- Level: Basement
- Area: 405
- Dimensions: 27 x 15
Heating
- Forced Air, Natural Gas
Cooling
- Central Air, Electric
Appliances
- Included: Dishwasher, Disposal, Range
- Laundry: Main Level, Laundry Room, 220 equipment
Features
- Ceiling Fan(s), Walk-In Closet(s), Vaulted Ceiling(s)
- Flooring: Hardwood
- Doors: Storm Door(s)
- Windows: Window Coverings-All, Storm Window(s)
- Basement: Finished
- Number of fireplaces: 2
- Fireplace features: Three or More, Living Room, Kitchen, Rec Room/Den, Gas, Wood Burning, Double Sided, Gas Starter, Glass Doors
Interior area
- Total interior livable area: 3,722 sqft
- Finished area above ground: 2,802
- Finished area below ground: 920
Property
Parking
- Total spaces: 2
- Parking features: Attached, Garage Door Opener
- Garage spaces: 2
Features
- Levels: Two
- Stories: 2
- Patio & porch: Deck, Covered
- Exterior features: Guttering - ALL, Irrigation Pump, Irrigation Well, Sprinkler System
- Pool features: Community
- Has spa: Yes
- Spa features: Bath
- Fencing: Other
Lot
- Size: 0.33 Acres
- Features: Irregular Lot
Details
- Parcel number: 1330504301011.00
- Other equipment: Satellite Dish
Construction
Type & style
- Home type: SingleFamily
- Architectural style: Tudor
- Property subtype: Single Family Onsite Built
Materials
- Frame w/Less than 50% Mas
- Foundation: Full, View Out, Day Light
- Roof: Composition
Condition
- Year built: 1989
Utilities & green energy
- Gas: Natural Gas Available
- Utilities for property: Sewer Available, Natural Gas Available, Public
Community & neighborhood
Security
- Security features: Security Lights, Security System
Community
- Community features: Greenbelt, Jogging Path, Lake, Playground
Location
- Region: Wichita
- Subdivision: STERLING FARMS
HOA & financial
HOA
- Has HOA: Yes
- HOA fee: $437 annually
- Services included: Gen. Upkeep for Common Ar
Other
Other facts
- Ownership: Individual
- Road surface type: Paved
Price history
Price history is unavailable.
Public tax history
| Year | Property taxes | Tax assessment |
|---|---|---|
| 2024 | $4,419 +7.6% | $36,950 +9.5% |
| 2023 | $4,106 -0.5% | $33,730 |
| 2022 | $4,125 +5.1% | -- |
Find assessor info on the county website
Neighborhood: 67205
Nearby schools
GreatSchools rating
- 3/10Maize South Elementary SchoolGrades: K-4Distance: 1.6 mi
- 8/10Maize South Middle SchoolGrades: 7-8Distance: 1.5 mi
- 6/10Maize South High SchoolGrades: 9-12Distance: 1.8 mi
Schools provided by the listing agent
- Elementary: Maize USD266
- Middle: Maize South
- High: Maize South
Source: SCKMLS. This data may not be complete. We recommend contacting the local school district to confirm school assignments for this home.

