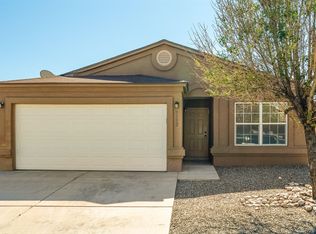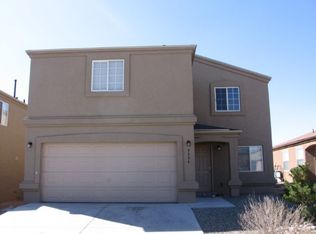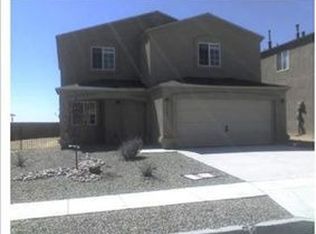This delightful home features a large living room w/gas log fireplace, laminate wood floors throughout the house. Eat-in kitchen w/tile floors & pantry. Beautifully maintained home with 3 bedrooms, 2 living areas, and 2 baths. Master bedroom with private bath. Stylish full appliance package, with washer and dryer included. Fully landscaped front yard, attached two-car garage. 6ft Block privacy wall rear with no neighbors on the back! Built in dog run with shelter in the back. Garage has shelves for additional organization. Security camera system hard wired included, w/out monitor. Virtual tours available for qualified buyers.
This property is off market, which means it's not currently listed for sale or rent on Zillow. This may be different from what's available on other websites or public sources.


