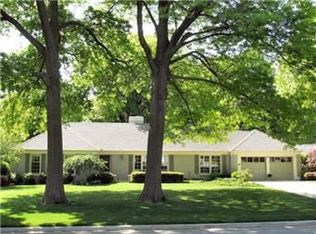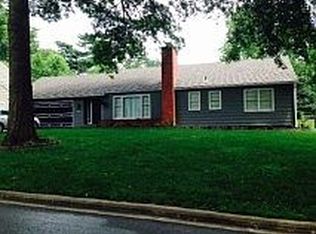Don't miss this great opportunity to live new in Old Leawood! Whole house remodel in 2017, with 4 additions; Master Suite, Kitchen/Great Room, Porch Room and extension of garage. Inside features include large Master closet, Dual shower heads in Master bath; walnut cabinetry in kitchen, stained knotty alder doors, Marvin Integrity windows & much more. Enjoy surround sound on the main floor while entertaining or step outside to your stunning patio; a must see. (Seller is a licensed agent in Kansas.)
This property is off market, which means it's not currently listed for sale or rent on Zillow. This may be different from what's available on other websites or public sources.

