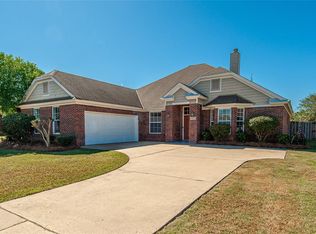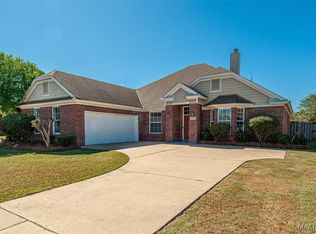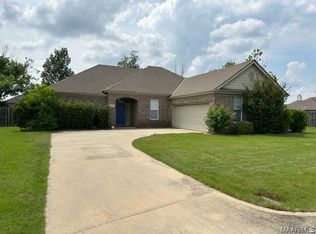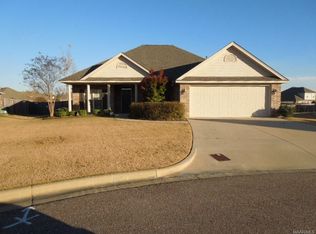This Deer Creek 4 bedroom 3 bathroom home with over 2400 square feet is located in a cul-de-sac in the popular Helmsley POD. This variation on the popular Cherrywood floor plan features a covered porch area, two-car attached garage, a large kitchen including an eat-in-area, an open flow between the foyer, dining room and central gathering room, trey ceilings, plenty of closet storage, and a third bathroom. The spacious bedrooms are split 2/2 with generous closets. The main suite has a spacious bathroom with separate vanity, large garden tub, separate shower and a large walk-in closet. The bedroom includes a second closet. The backyard is fully fenced and features a large patio pad to enjoy. Deer Creek has great amenities including tennis courts, pool, clubhouse, fitness center, playground and jogging trail (tenant registration required). Close to schools, shopping and the military bases. 12-month lease term. Pets: upon approval by the homeowner (non-refundable pet fee). No smoking allowed in this home. 700 or better credit scores required
This property is off market, which means it's not currently listed for sale or rent on Zillow. This may be different from what's available on other websites or public sources.




