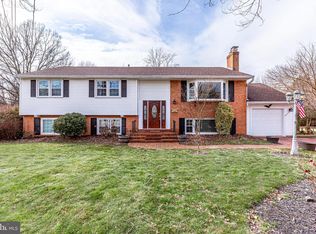Fabulously unique Colonial with many rooms to create your own use. Bedroom level s huge and 2 BRs offer privacy away from main area. Upper level laundry too! Note move than average square footage. A great place to call home--Quality Renovations since 2009, including addition of 2 BRs up. Over 2900 sq.ft. on 2 levels. Family Room addition opens to Kitchen with Sahara Granite counter tops and Center Island. Gas FP in FR. Adjacent to FR is 3 season porch which leads to your private backyard. Open large lot offers much room to garden and play. Updated Kitchen with newer cabinets, newer appliances, and granite countertops. Table Space adjoins prep area which flows to the Family Room. Such EZ living on this level with huge living room, separate dining room, office/den/BR5 and powder room. All baths updated in last few years. All windows replaced. Heating Boiler replaced as well as AC Compressor & Air Handler. Brazilian Tigerwood HW floors main level. Hall Foyer is Marble Tile. Separate 2 BR suite added over garage in 2015. A nicely flowing floor plan on upper level with updated Baths, Laundry Room off Sitting Room. Custom Built Subdivision Located close to hospital, VRE train station in Town Center which offer many activities and restaurants. Verizon ethernet just added for faster speed. Efficient 2 Zone Hot Water BB heating system--the best for comfort and cost savings!
This property is off market, which means it's not currently listed for sale or rent on Zillow. This may be different from what's available on other websites or public sources.
