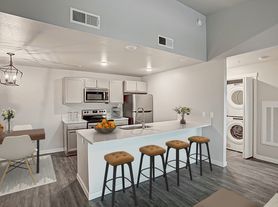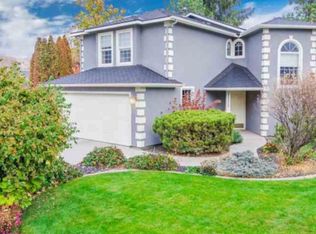Incredible 3 Bed + Office | 3 Bath Home in Mill Creek Subdivision in Southwest Boise!
This beautifully maintained home sits on a spacious corner lot in the desirable Mill Creek neighborhood. Featuring incredible stone accents, mature landscaping, and a fully fenced private backyard retreat.
The main level includes a large primary suite, a spacious home office, and an open-concept kitchen and living area filled with natural light. Downstairs, you'll find a generous bonus room with ample natural light, custom built-in cabinetry perfect for a family room or media space plus two additional bedrooms and a full bathroom.
Amazing garage space- massive 3-car garage with a dedicated workshop area ideal for extra storage and/or weekend projects. This property is truly a must see! Simply beautiful.
Tenant pays utilities. Owner pays HOA fees.
House for rent
Accepts Zillow applications
$3,000/mo
9407 W Pebblestream Dr, Boise, ID 83709
3beds
3,052sqft
Price may not include required fees and charges.
Single family residence
Available now
Cats, dogs OK
Central air
Hookups laundry
Attached garage parking
Forced air
What's special
Bonus roomStone accentsHome officeMature landscapingNatural lightOpen-concept kitchenCorner lot
- 9 days |
- -- |
- -- |
Travel times
Facts & features
Interior
Bedrooms & bathrooms
- Bedrooms: 3
- Bathrooms: 3
- Full bathrooms: 3
Heating
- Forced Air
Cooling
- Central Air
Appliances
- Included: Dishwasher, Microwave, Oven, Refrigerator, WD Hookup
- Laundry: Hookups
Features
- WD Hookup
- Flooring: Carpet, Hardwood, Tile
Interior area
- Total interior livable area: 3,052 sqft
Property
Parking
- Parking features: Attached
- Has attached garage: Yes
- Details: Contact manager
Features
- Exterior features: Heating system: Forced Air
Details
- Parcel number: R5710430240
Construction
Type & style
- Home type: SingleFamily
- Property subtype: Single Family Residence
Community & HOA
Location
- Region: Boise
Financial & listing details
- Lease term: 1 Year
Price history
| Date | Event | Price |
|---|---|---|
| 10/7/2025 | Listed for rent | $3,000$1/sqft |
Source: Zillow Rentals | ||
| 8/2/2025 | Listing removed | $3,000$1/sqft |
Source: Zillow Rentals | ||
| 7/29/2025 | Listed for rent | $3,000$1/sqft |
Source: Zillow Rentals | ||
| 7/18/2025 | Sold | -- |
Source: | ||
| 7/3/2025 | Pending sale | $699,900$229/sqft |
Source: | ||

