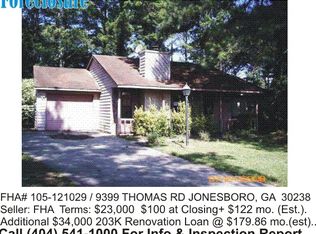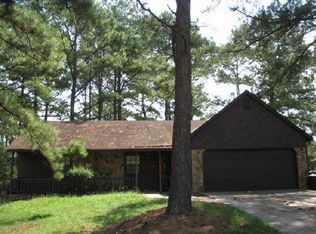Wonderful Ranch Home located near schools and shopping. Wonderful open and spacious ranch with built out patio/sun-room. New interior paint. New roof. New drive way. New stainless steel appliance. House features tile floors and new flooring in all bedrooms. Spacious kitchen space with ample cabinet space. Master is large with good size bathroom to complement the room. Master also has backyard access. Secondary bedrooms are spacious. Must see home for first time home owners or investors.
This property is off market, which means it's not currently listed for sale or rent on Zillow. This may be different from what's available on other websites or public sources.

