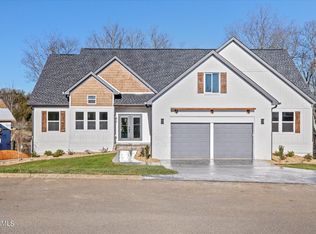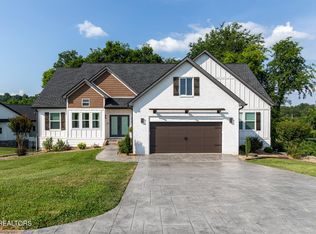Georgeous traditional style newly construction home. 3 bedroom,3 full bath. This home also features a bonus room on upper level with a full bath that can be used as a 4th bedroom, den, or whatever you desire. Open concept with tray ceilings ceilings and a beautiful stone fireplace and fully equipped kitchen with stainless appliances. And wait till you see the spacious master bath with its tiled shower..georgeous! This river subdivision is just minutes to Sevierville and Pigeon Forge with all it's attractions. Don't miss seeing this one!
This property is off market, which means it's not currently listed for sale or rent on Zillow. This may be different from what's available on other websites or public sources.

