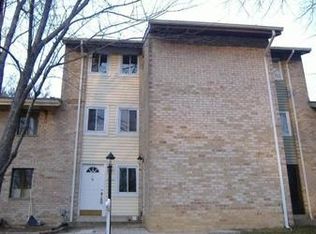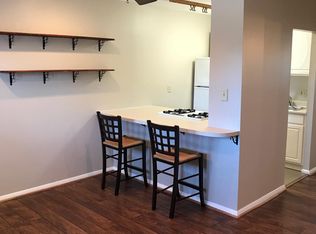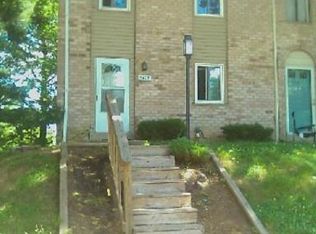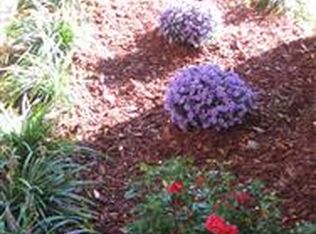Fully Renovated Brick Front Townhouse in Columbia!! Newer Kitchen Cabinets & Appliances!! Beautifully Tiled Baths w/upgraded lighting! Brand New Windows throughout w/ New slider to a Walk-out Basement to a Fully Fenced Yard that backs to trees! Roof & HVAC 2011! Plenty of storage space & room to grow! Close to shopping & commuter routes! 1 year Warranty included! Call an agent today for a showing!
This property is off market, which means it's not currently listed for sale or rent on Zillow. This may be different from what's available on other websites or public sources.




